MINI LOFT
Object: apartment
Total area: 24 m2
Project team: Salamandra Yaroslav, Salamandra Katerina, Maria Merzlyakova
Total area: 24 m2
Project team: Salamandra Yaroslav, Salamandra Katerina, Maria Merzlyakova
Layout
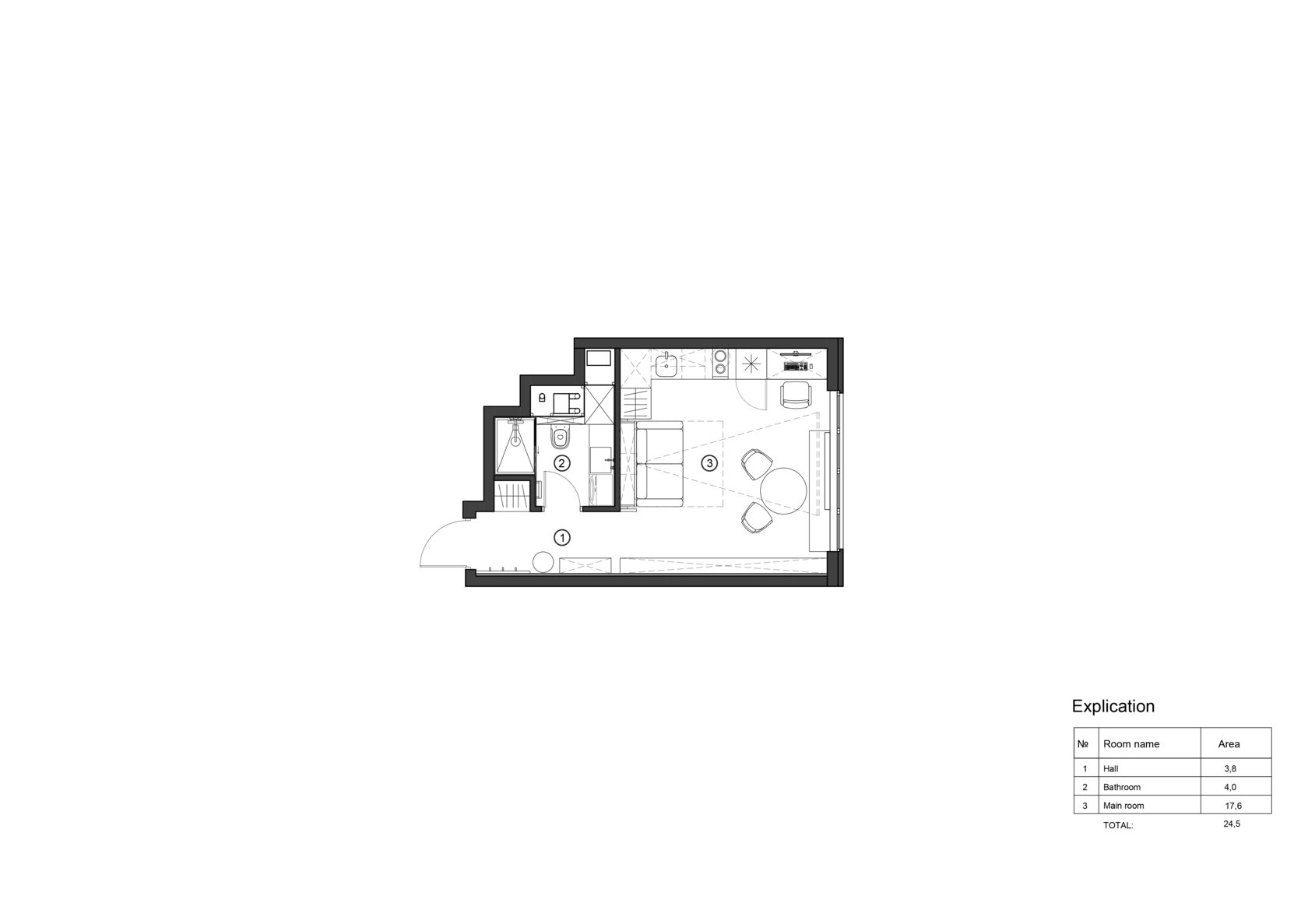
Project description:
The project was designed for a young scientist. The area of the apartment is just 24 m2. We divided the space into three basic areas: an entrance hall, a bathroom and a common room.
In the common room, we were able to combine all the necessary functions without breaking up the space into small parts. In the upper part of the layout is the kitchen with the basic equipment, which transits into a storage system on one side, and a worktop on the other. In the central part of the apartment is a sofa, above which there is a folding bed with a full mattress, and opposite which there is an area for a projector screen. There is a soft- seat bench and a dining table closer to the window. In the lower part of the premises there are open and closed storage systems. The stylistic solution of the space is at the junction of the modern and loft styles.
In the common room, we were able to combine all the necessary functions without breaking up the space into small parts. In the upper part of the layout is the kitchen with the basic equipment, which transits into a storage system on one side, and a worktop on the other. In the central part of the apartment is a sofa, above which there is a folding bed with a full mattress, and opposite which there is an area for a projector screen. There is a soft- seat bench and a dining table closer to the window. In the lower part of the premises there are open and closed storage systems. The stylistic solution of the space is at the junction of the modern and loft styles.
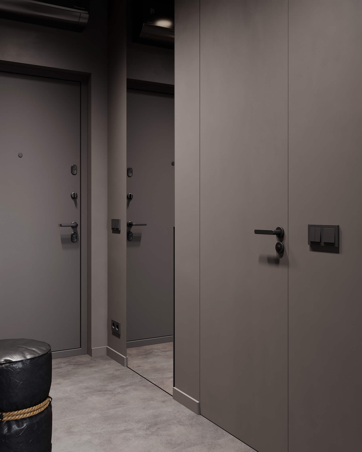
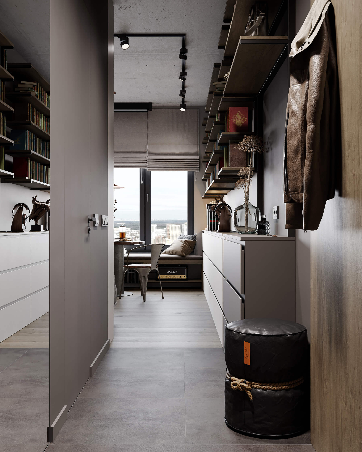
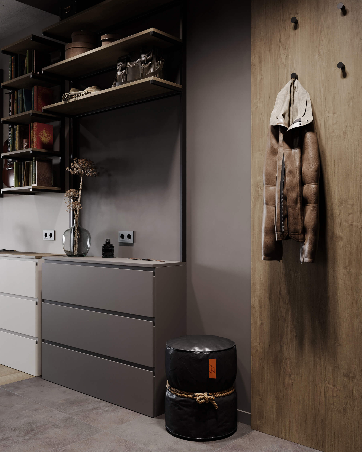
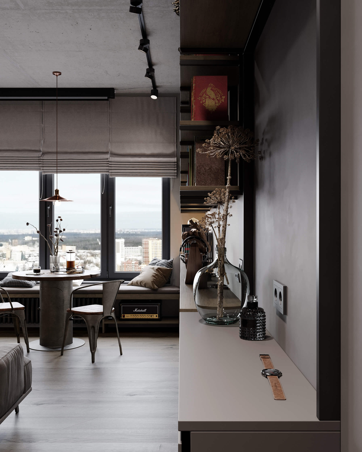
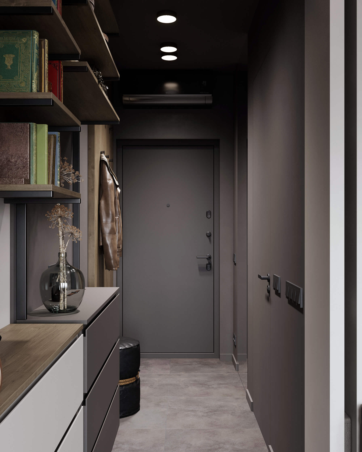
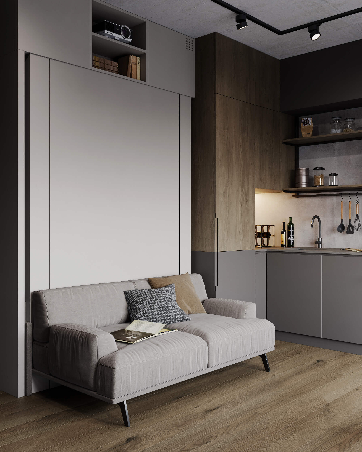
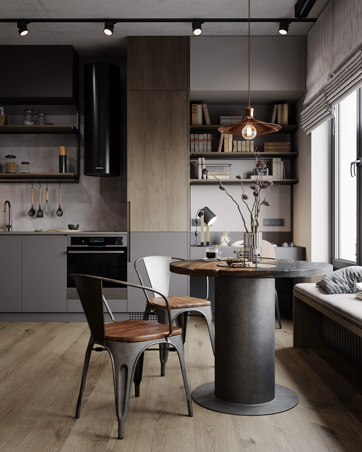
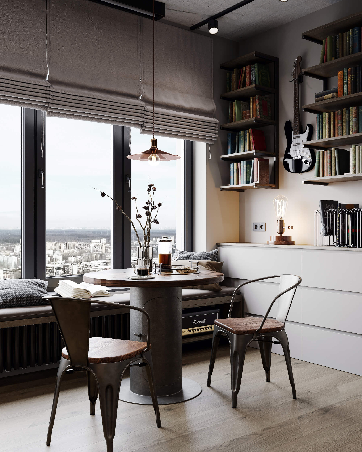
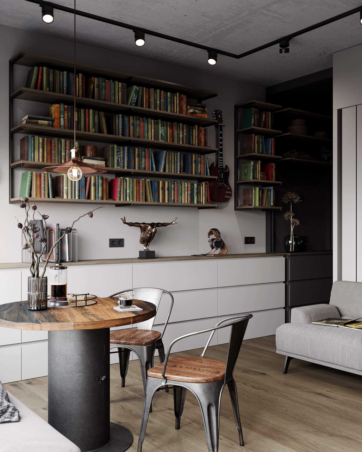
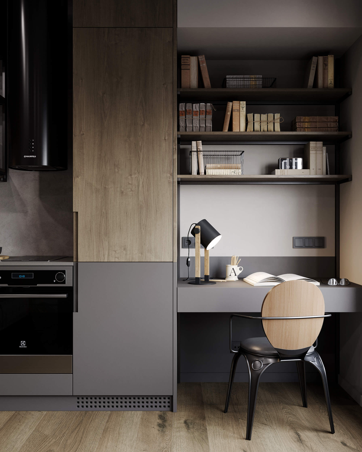
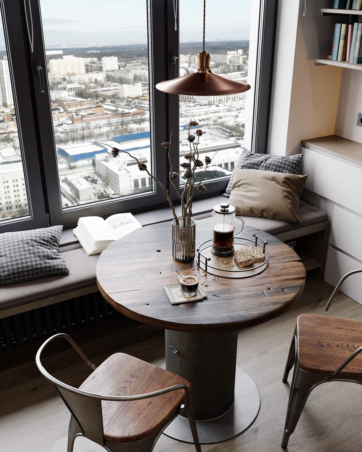
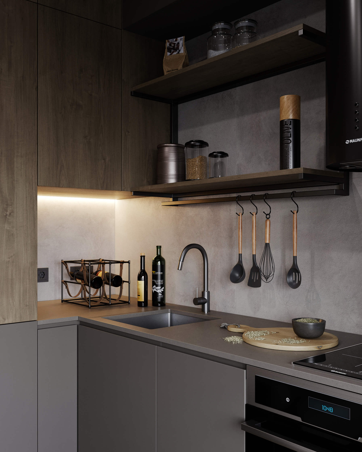
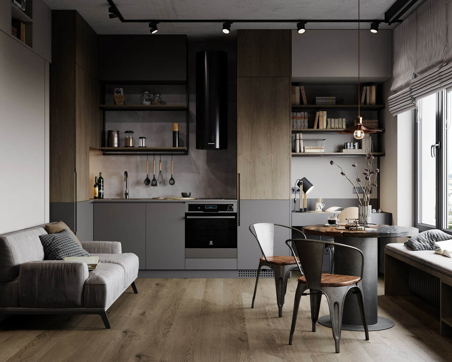
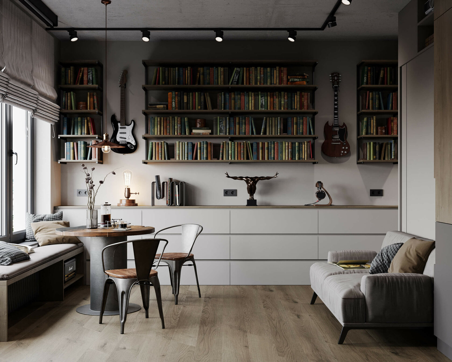
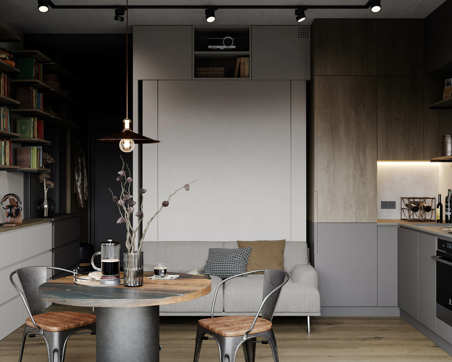
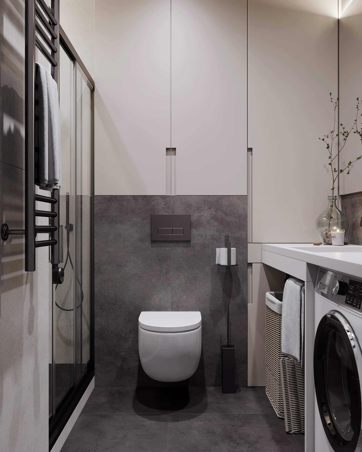
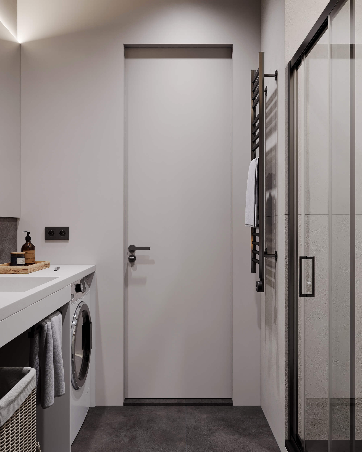
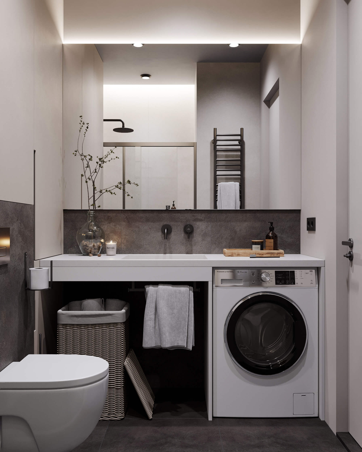
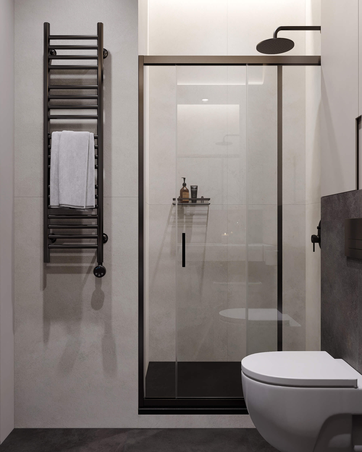
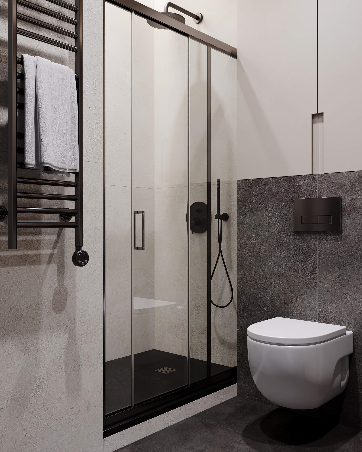
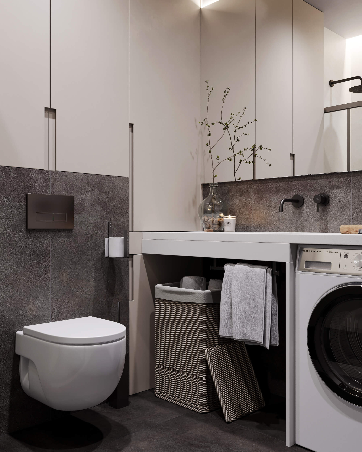
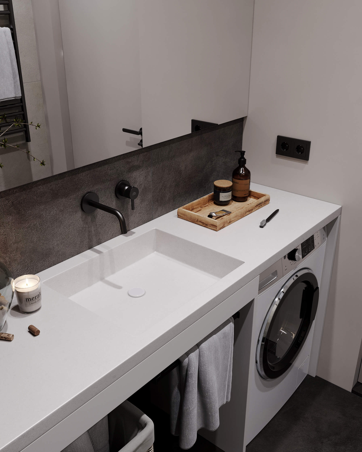
Let’s discuss your project!
Whether you have decided to work with us or have any questions left, you can contact us through the feedback form or on the numbers below.
CONTACTS:
Moscow, Russia:
+7 926 315-5740 (WhatsApp, Telegram)
Tel-Aviv, Israel:
+972 55-963-6306
Email:
For customers: info@salamandra.studio
For partners: partners@salamandra.studio
+7 926 315-5740 (WhatsApp, Telegram)
Tel-Aviv, Israel:
+972 55-963-6306
Email:
For customers: info@salamandra.studio
For partners: partners@salamandra.studio
Your contacts will not be passed on to third parties.
© salamandra.studio 2022. All rights reserved by copyright law.
