NOVOPEREDELKINO
Object: apartment
Total area: 84 m2
Project team: Salamandra Yaroslav, Salamandra Katerina, Maria Merzlyakova, Kirill Yavorovsky.
Total area: 84 m2
Project team: Salamandra Yaroslav, Salamandra Katerina, Maria Merzlyakova, Kirill Yavorovsky.
Layout
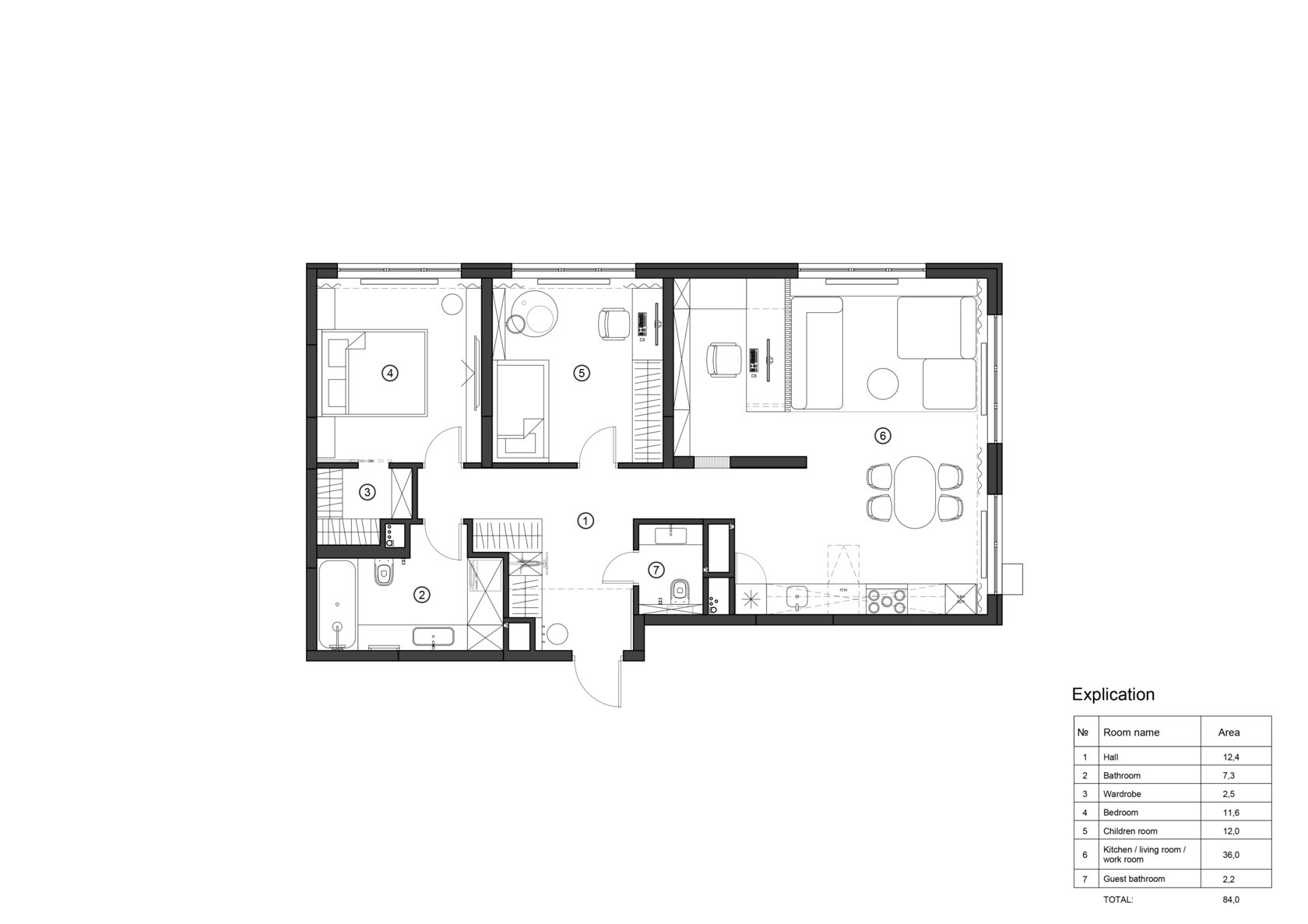
Project description:
The interior was designed for a family with one child. The apartment features a spacious entrance area with storage for clothes and bikes; two separate bedrooms: a master bedroom with a wardrobe and a child’s bedroom; a guest bathroom and a master bathroom with a laundry zone; and a large open space with a kitchen, a dining area, a living room and an office area, separated from the main space by a grid partition.
The entire space is designed in a modern style with a predominance of monochrome colors and materials.
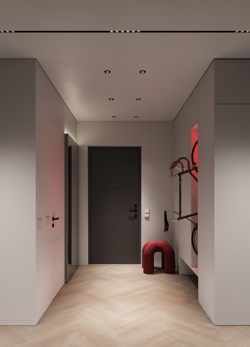
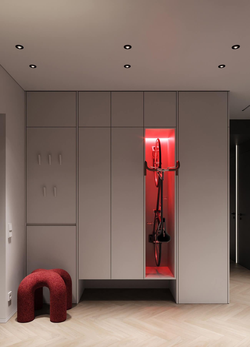
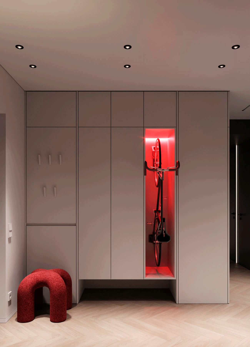
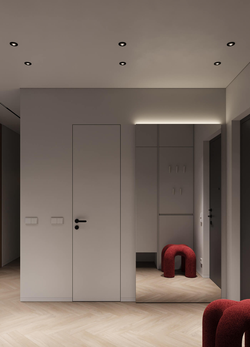
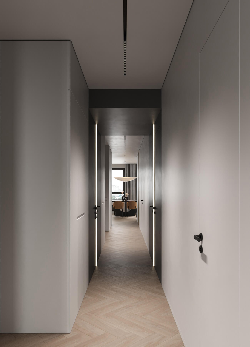
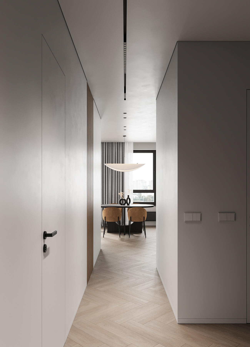
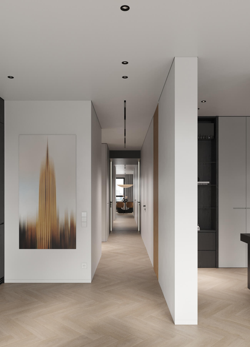
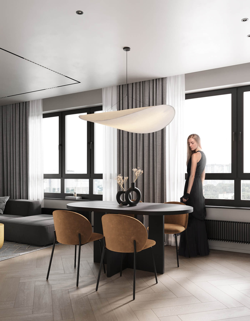
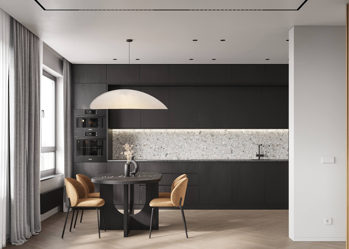
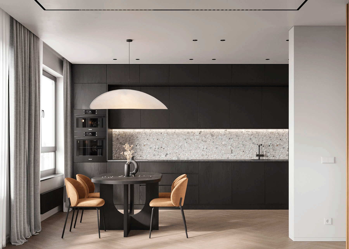
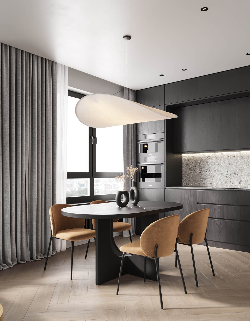
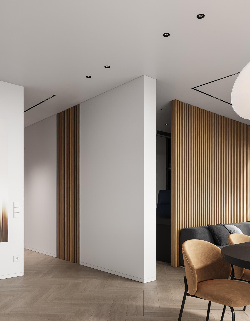
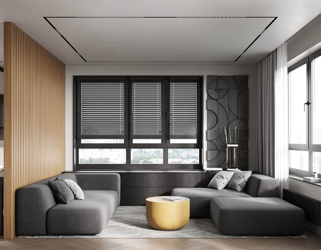
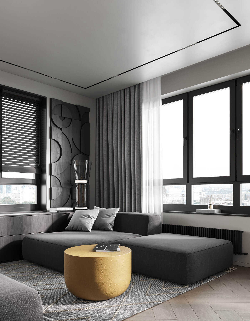
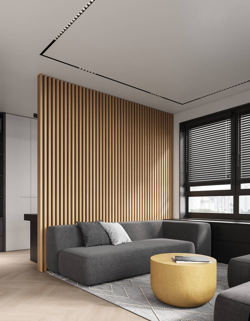
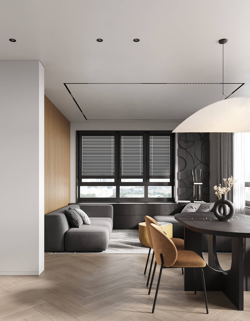
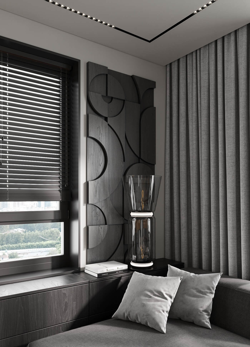
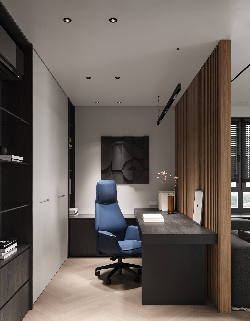
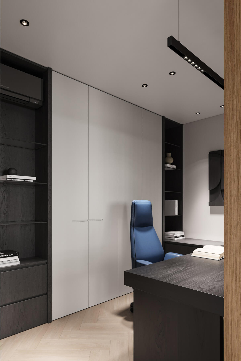
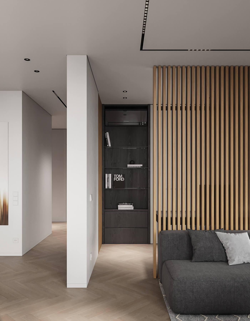
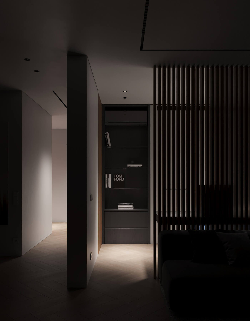
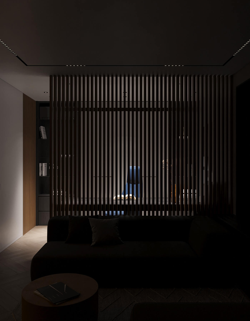
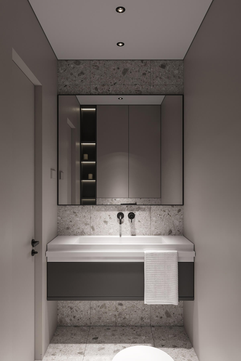
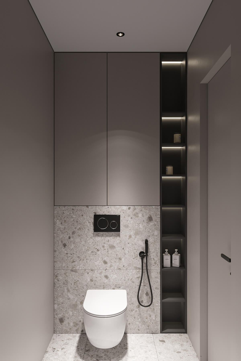
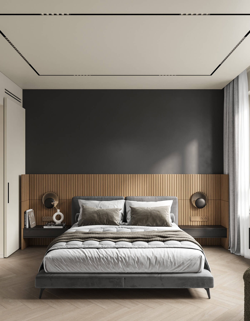
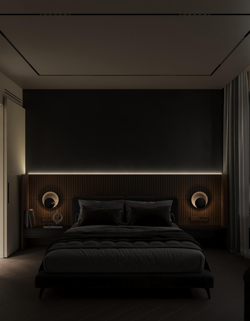
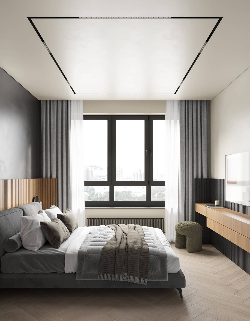
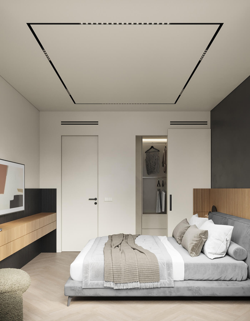
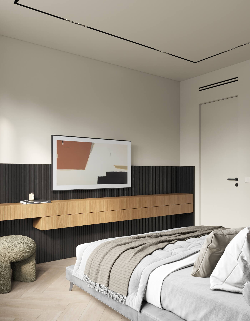
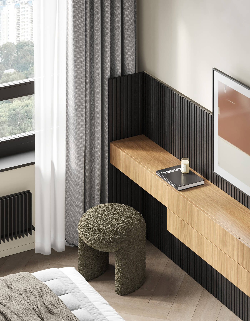

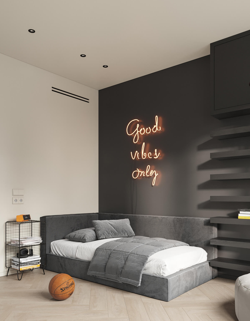
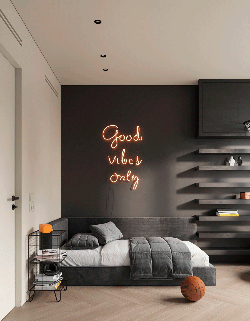
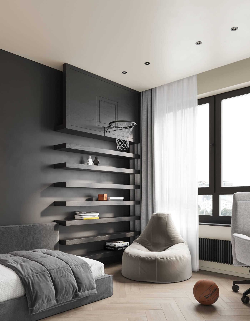
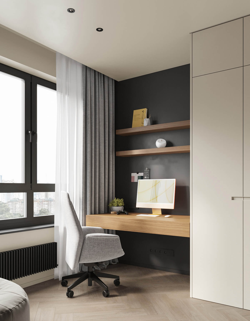
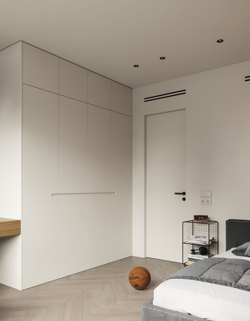
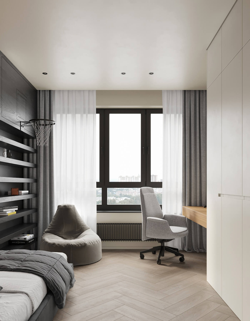
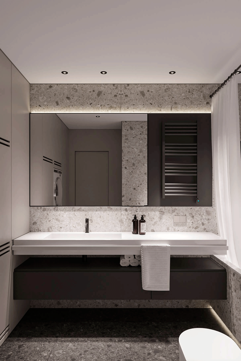
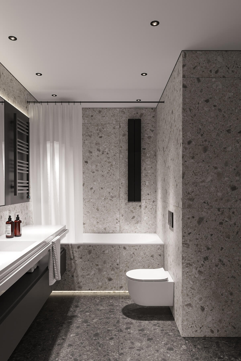
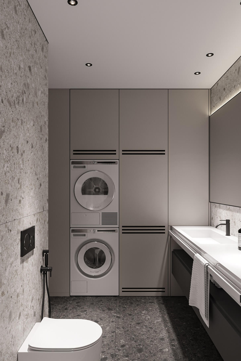
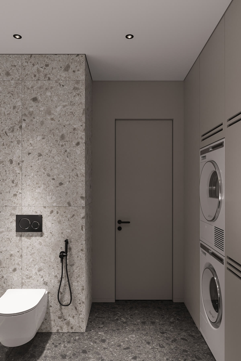
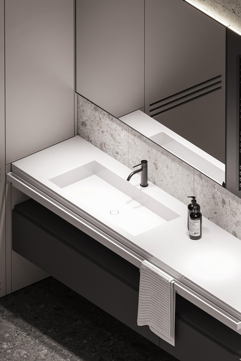
Let’s discuss your project!
Whether you have decided to work with us or have any questions left, you can contact us through the feedback form or on the numbers below.
CONTACTS:
Moscow, Russia:
+7 926 315-5740 (WhatsApp, Telegram)
Tel-Aviv, Israel:
+972 55-963-6306
Email:
For customers: info@salamandra.studio
For partners: partners@salamandra.studio
+7 926 315-5740 (WhatsApp, Telegram)
Tel-Aviv, Israel:
+972 55-963-6306
Email:
For customers: info@salamandra.studio
For partners: partners@salamandra.studio
Your contacts will not be passed on to third parties.
© salamandra.studio 2022. All rights reserved by copyright law.
