PARK RUBLEVO
Object: apartment
Total area: 84 m2
Project team: Salamandra Yaroslav, Salamandra Katerina
Total area: 84 m2
Project team: Salamandra Yaroslav, Salamandra Katerina
Layout
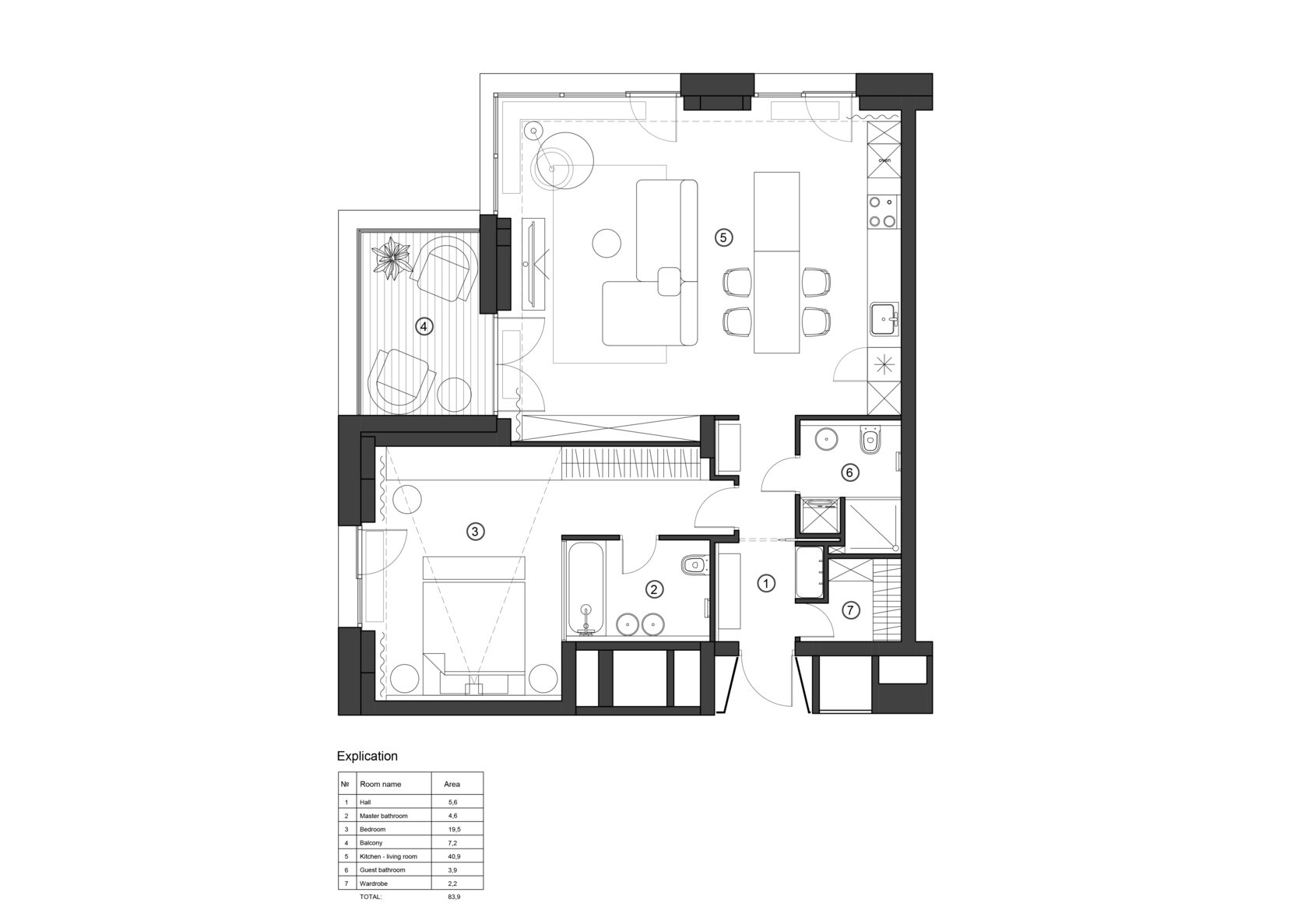
Project description:
The interior was designed for a young couple without children. The space is divided into two planning blocks. The first block features an entrance hall with a wardrobe and a guest bathroom, as well as the host bedroom with an en-suite bathroom. The second block consists of a kitchen-living room area and a large loggia.
The host bedroom has several interesting features, one of which is the so-called “smart” glass on the wall between the bedroom and the bathroom. The glass allows the natural light into the bathroom, and thanks to its “smart” properties, it can change from opaque to transparent from time to time.
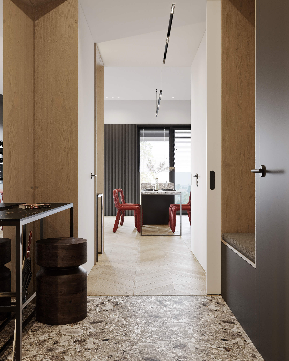
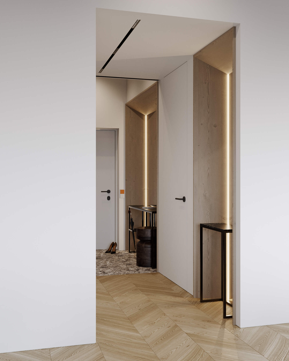
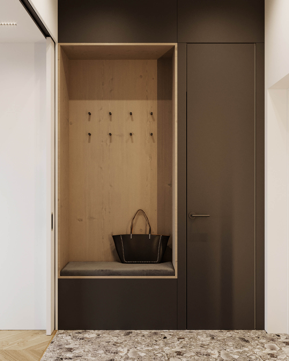
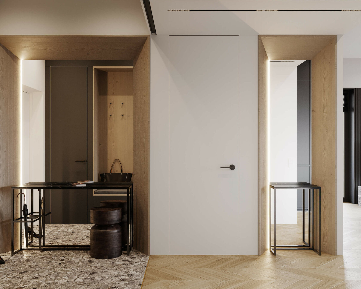
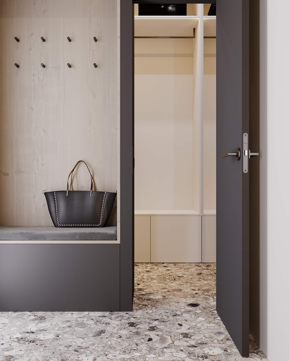
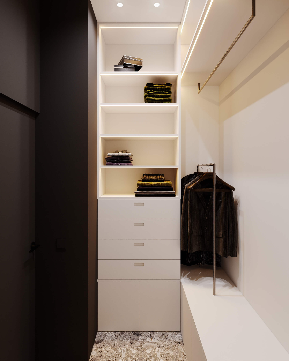
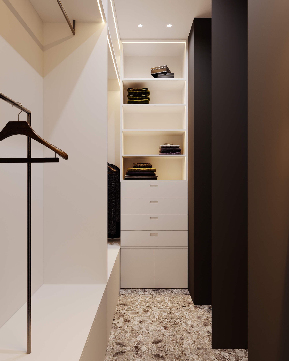
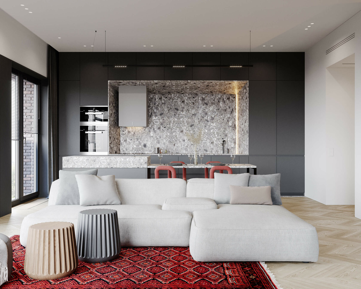
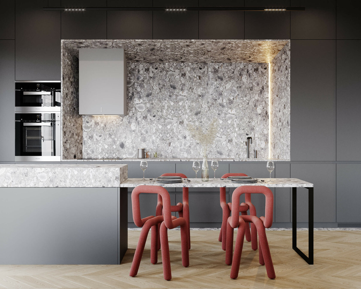

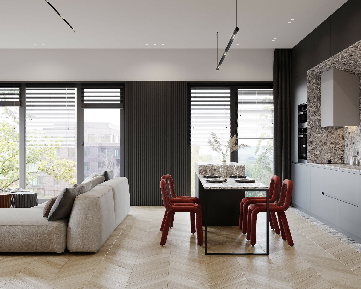
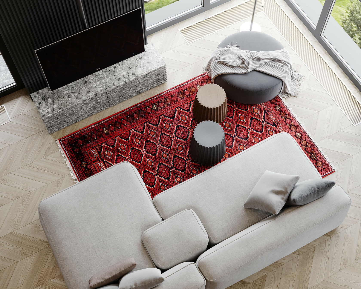
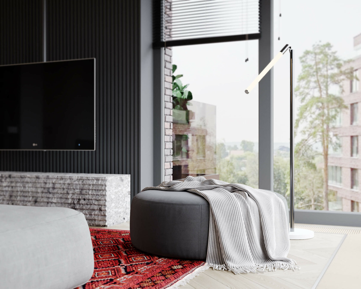
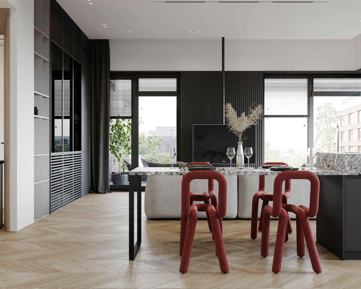
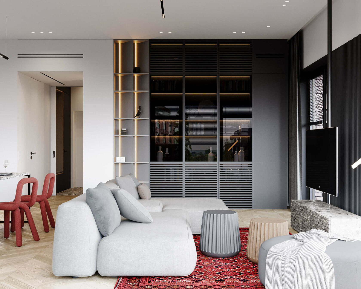

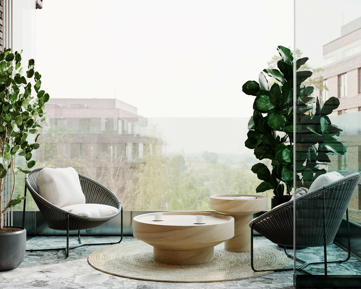
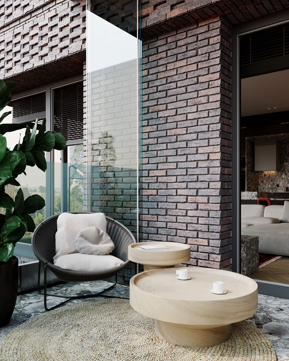
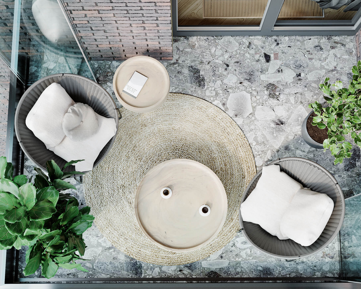
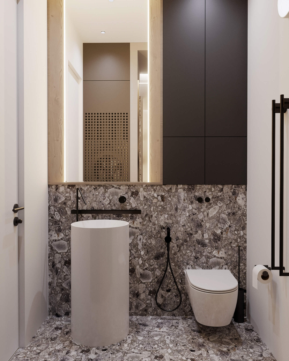
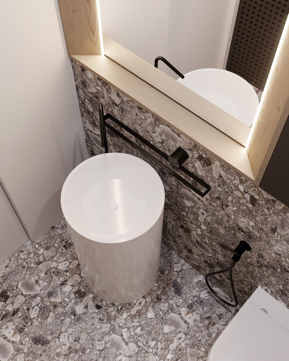
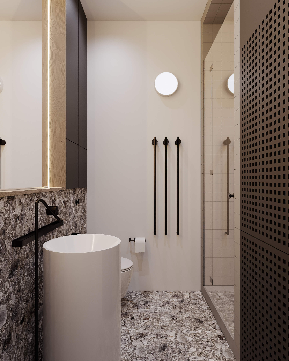
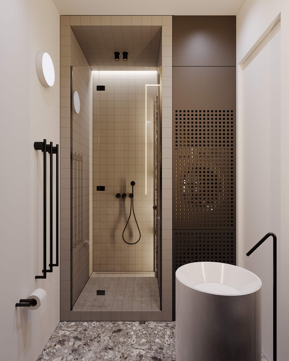
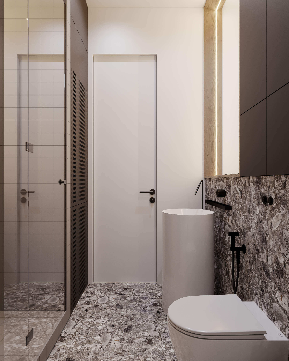
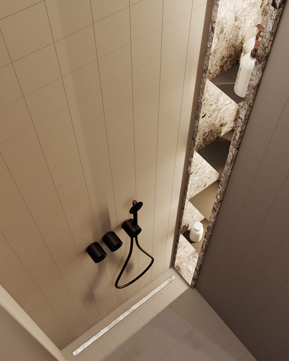
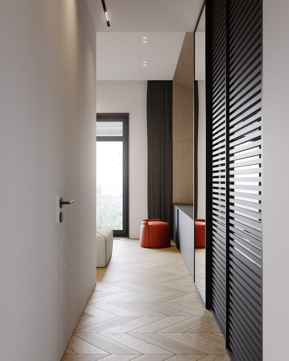
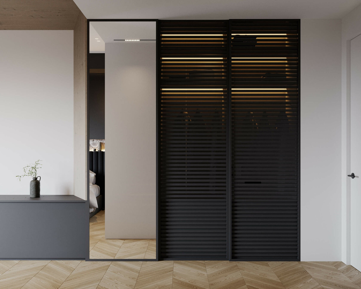
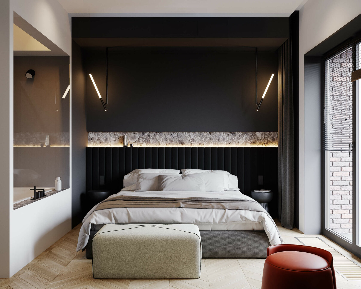
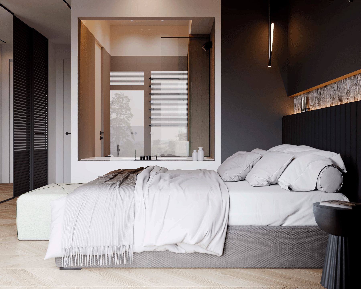
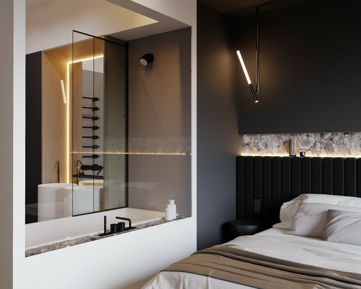
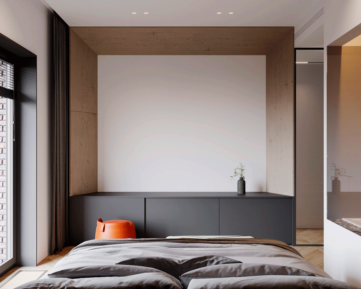
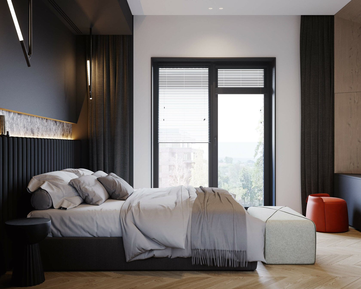
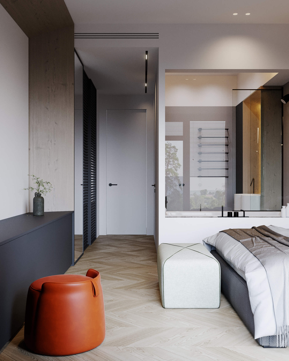
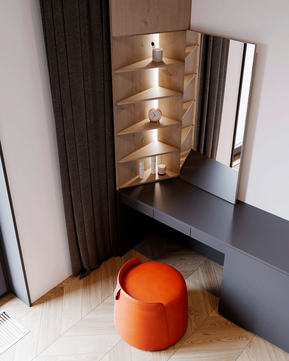
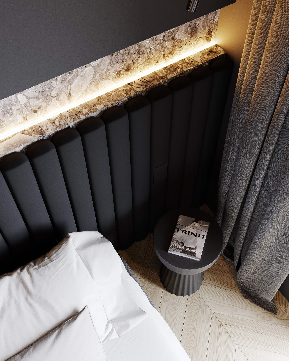
Let’s discuss your project!
Whether you have decided to work with us or have any questions left, you can contact us through the feedback form or on the numbers below.
CONTACTS:
Moscow, Russia:
+7 926 315-5740 (WhatsApp, Telegram)
Tel-Aviv, Israel:
+972 55-963-6306
Email:
For customers: info@salamandra.studio
For partners: partners@salamandra.studio
+7 926 315-5740 (WhatsApp, Telegram)
Tel-Aviv, Israel:
+972 55-963-6306
Email:
For customers: info@salamandra.studio
For partners: partners@salamandra.studio
Your contacts will not be passed on to third parties.
© salamandra.studio 2022. All rights reserved by copyright law.
