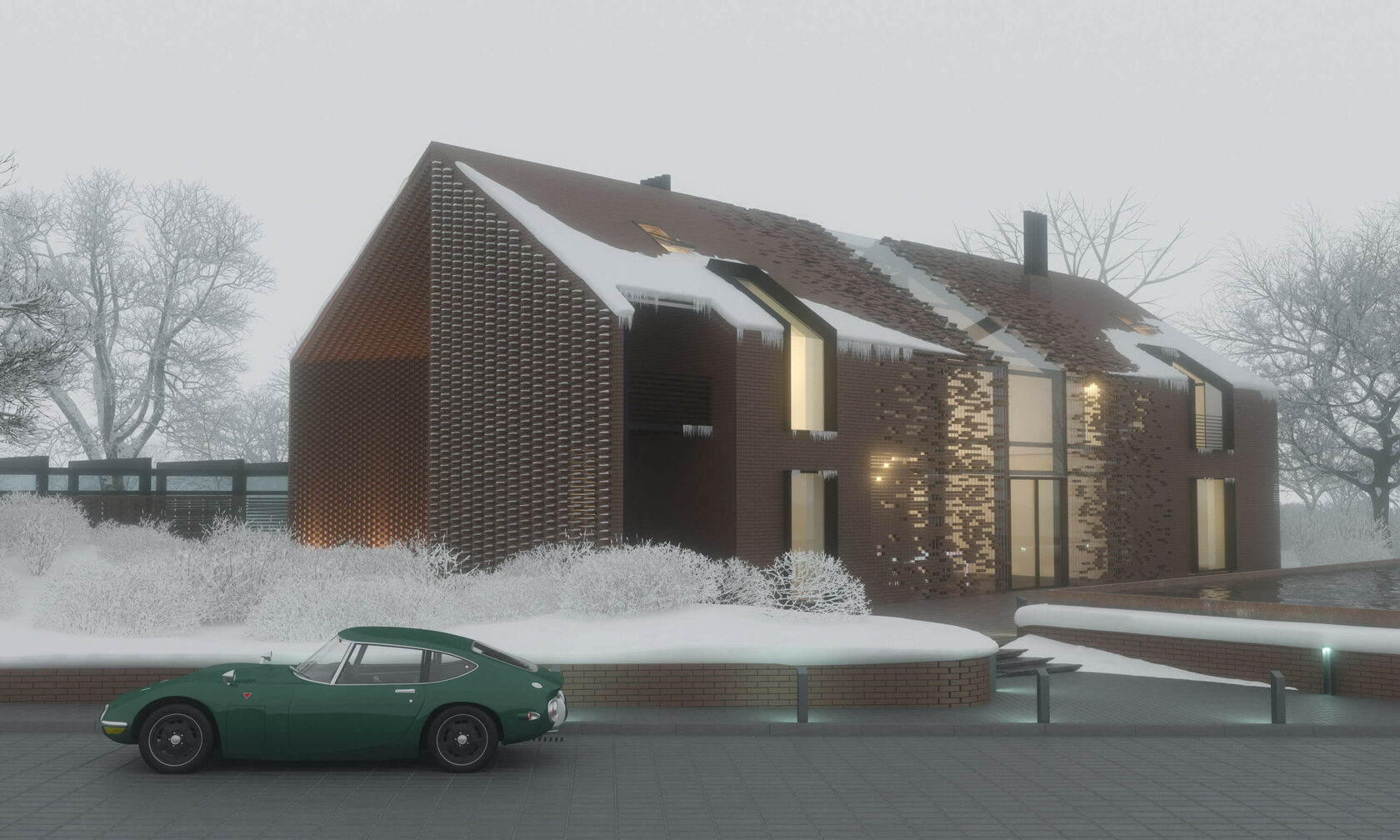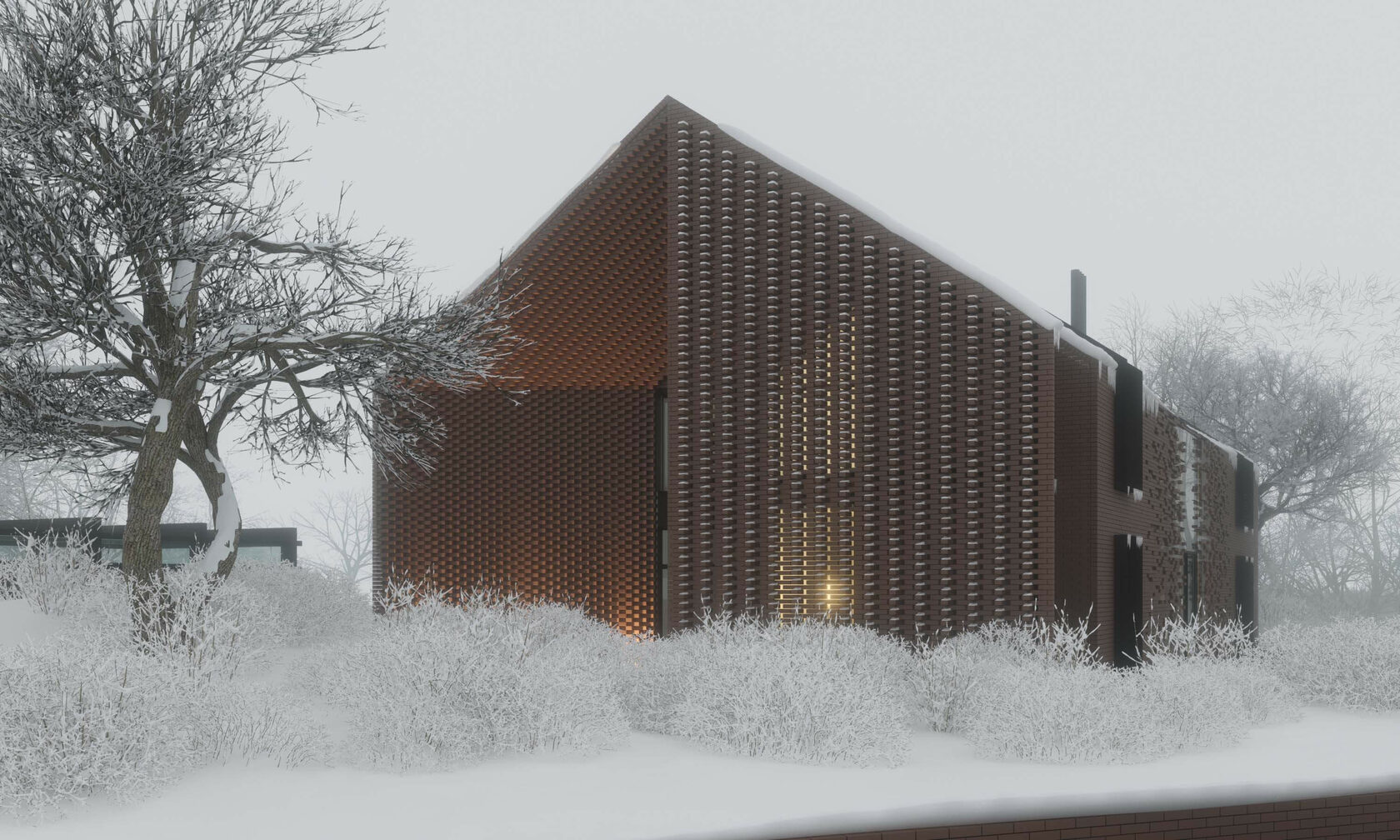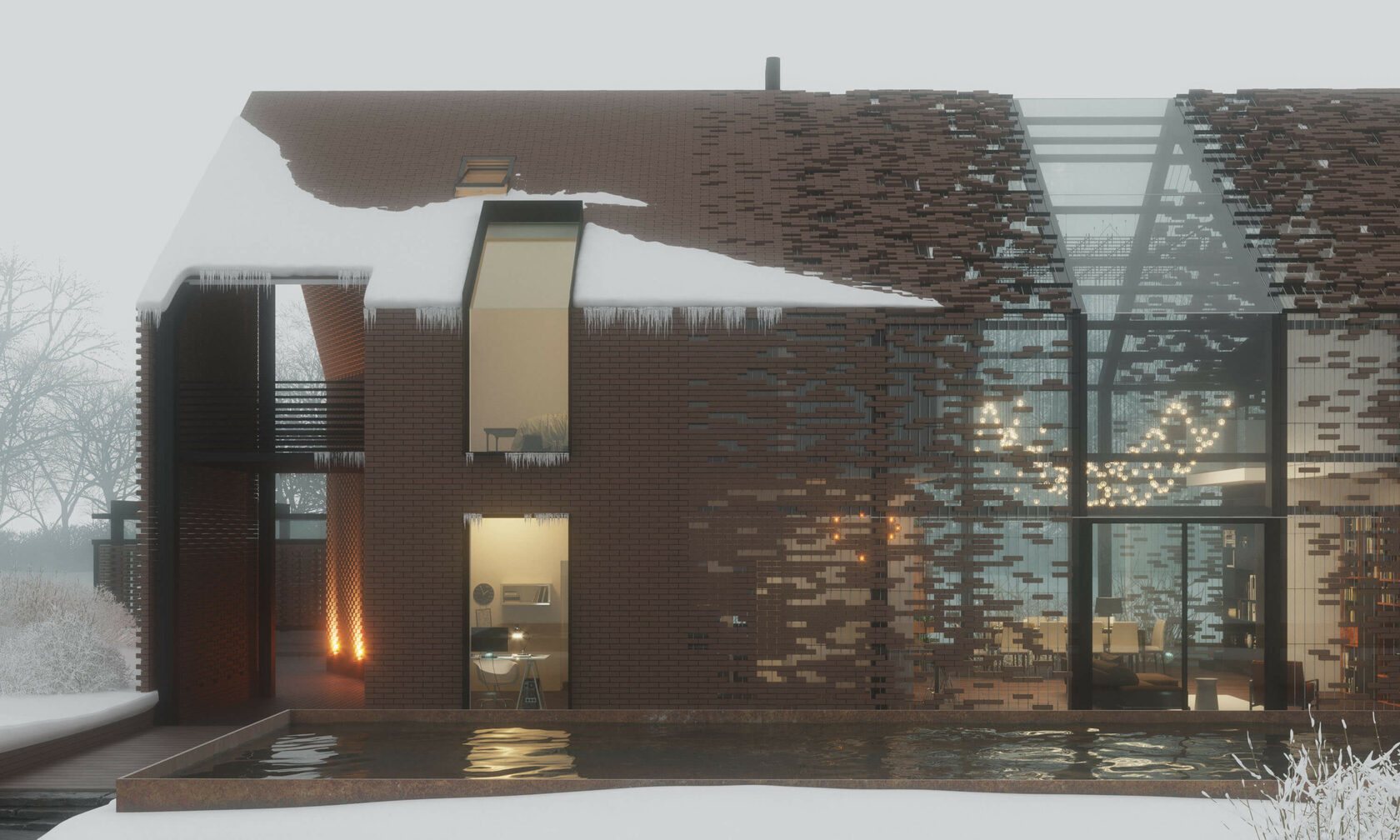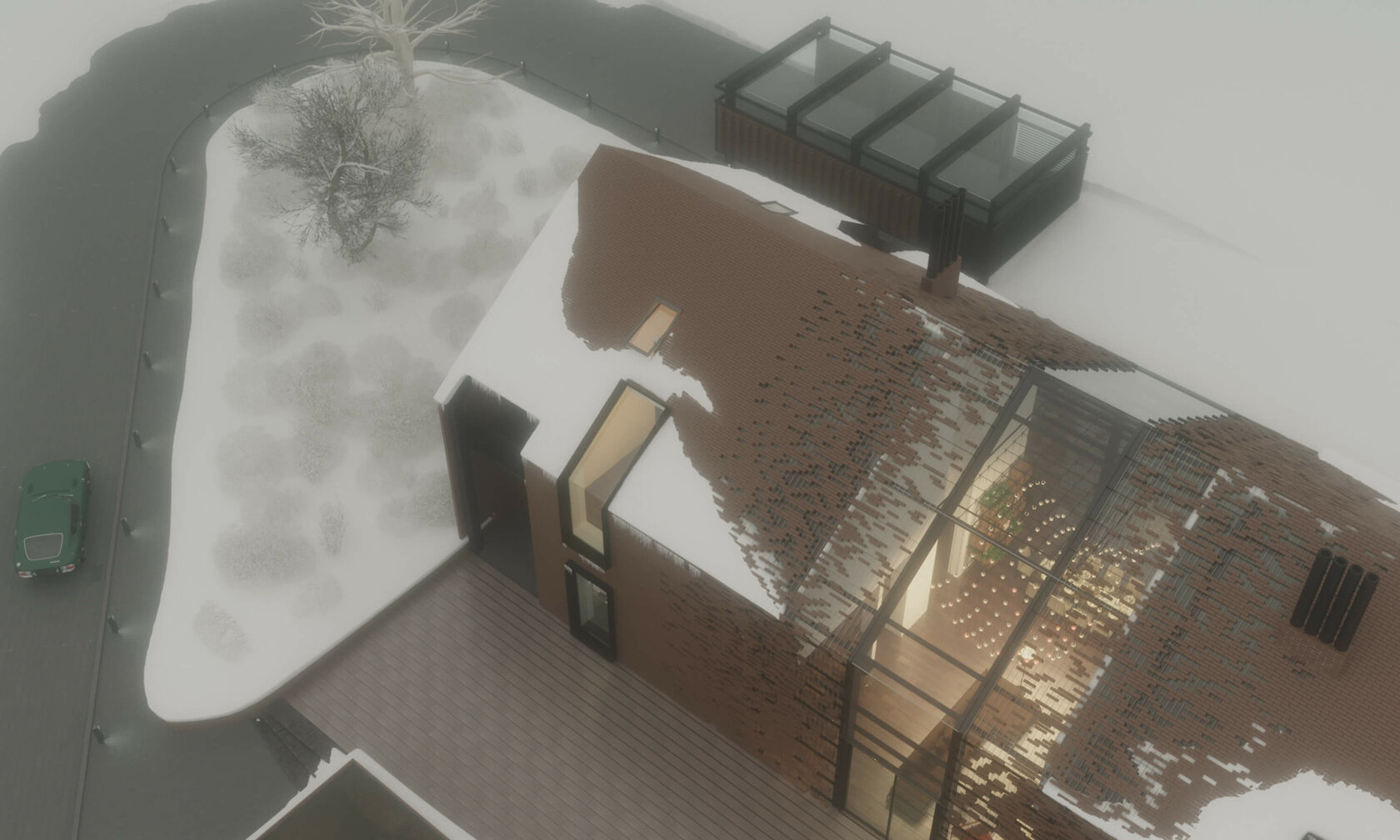Total area: 200 m2
Project team: Salamandra Yaroslav, Creanga Denis (Gutta studio).
The project was designed in the framework of an architectural competition, which was aimed to discover new techniques and architectural forms, using the brick as the facade finishing material.
For the side facade we used two patterns, one forming a semi-transparent partition and separating the entrance area, and the other creating a complex three-dimensional plane, leading into the inside of the building and organizing the approach to the entrance area.
The pattern in the middle of the main facade is a gradient that gradually transforms the brick facade into a glass wall. The effect is enhanced by applying the technique to all the wall and roof surfaces. The solution is impressive both for the facade, and the interior




+7 926 315-5740 (WhatsApp, Telegram)
Tel-Aviv, Israel:
+972 55-963-6306
Email:
For customers: info@salamandra.studio
For partners: partners@salamandra.studio
Your contacts will not be passed on to third parties.
