ARNEEVO
Object: country house
Total area: 150 м2
Project team: Salamandra Yaroslav, Salamandra Katerina, Maria Merzlyakova.
Total area: 150 м2
Project team: Salamandra Yaroslav, Salamandra Katerina, Maria Merzlyakova.
Layout
Ground floor
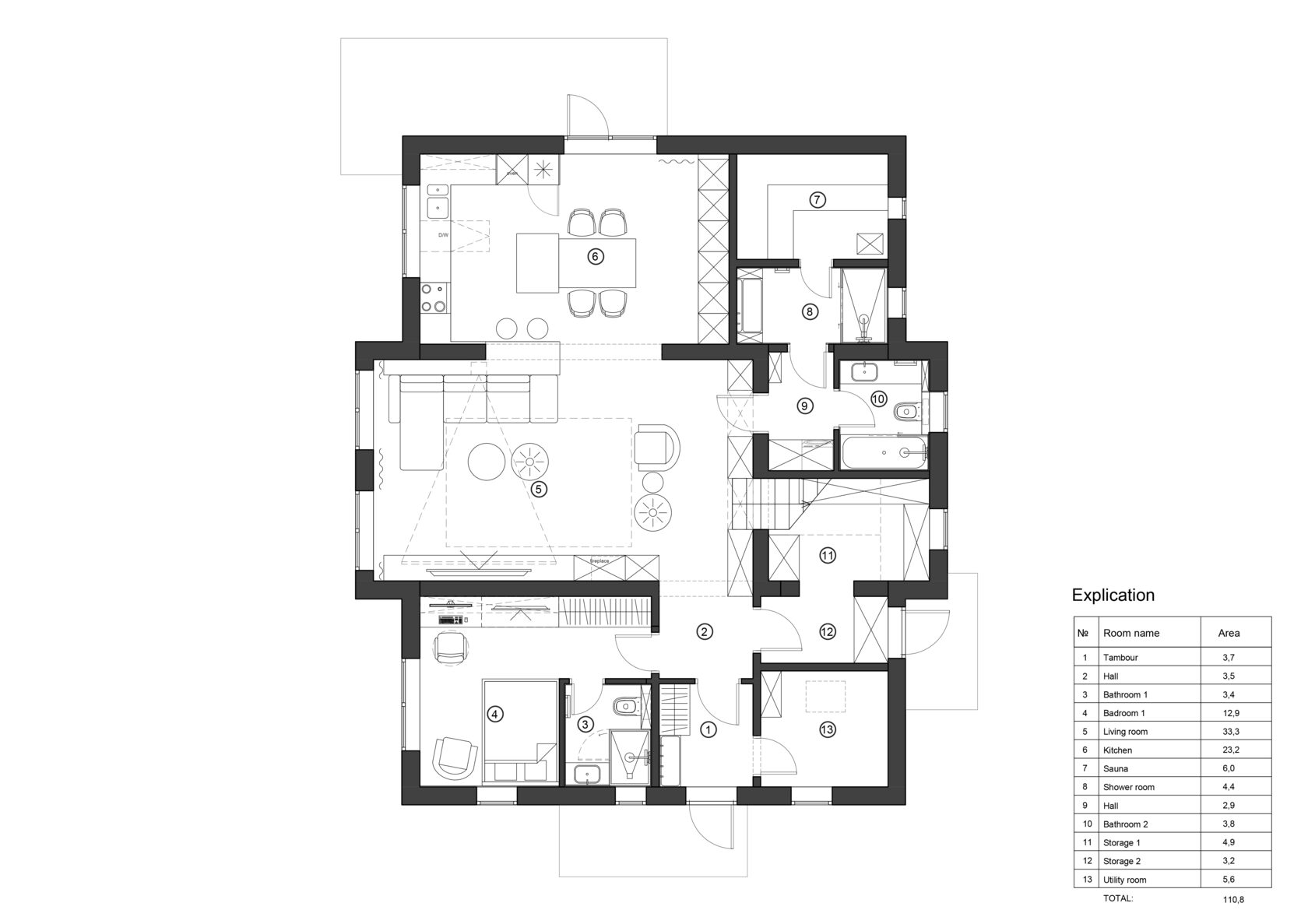
Project description:
The ground floor is traditionally filled with common-use areas, like a large living room with a fireplace, a kitchen, a bathroom and a sauna, storage and technical rooms. There are also rooms for an elderly house resident: a bedroom and a bathroom.
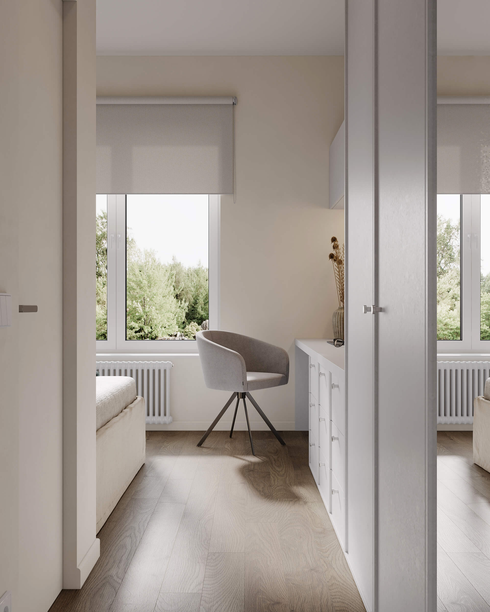


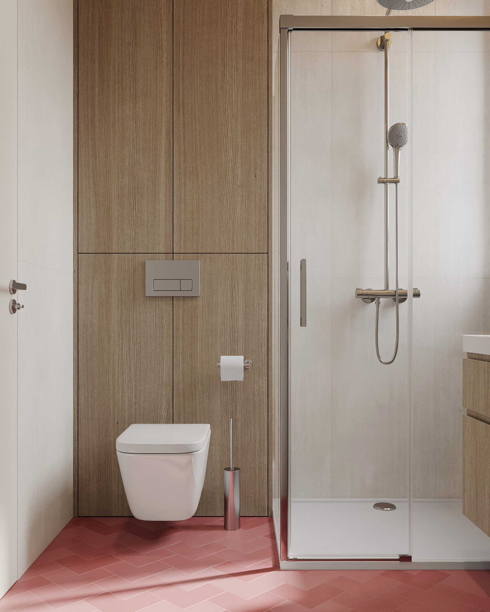
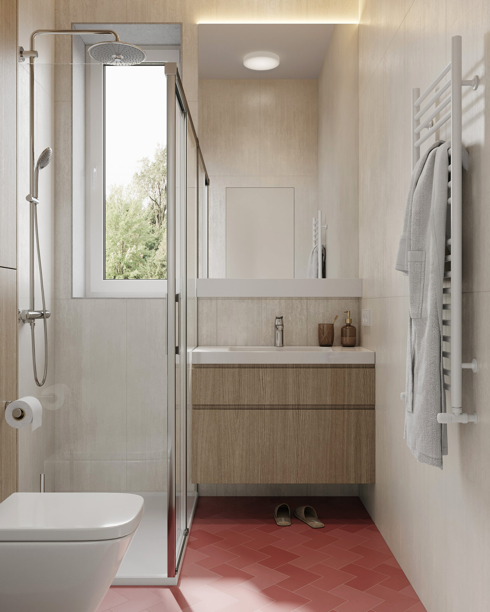





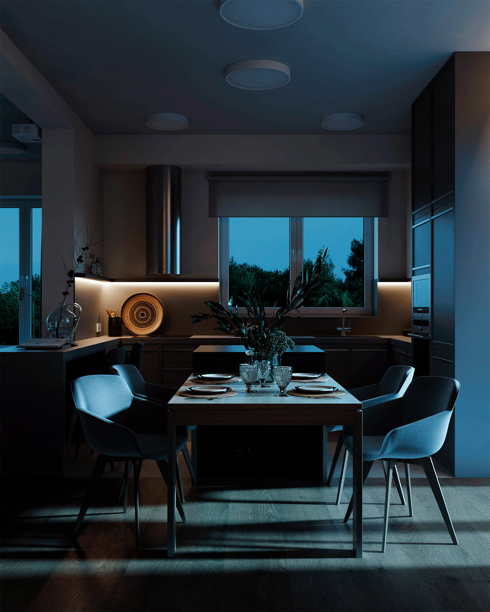














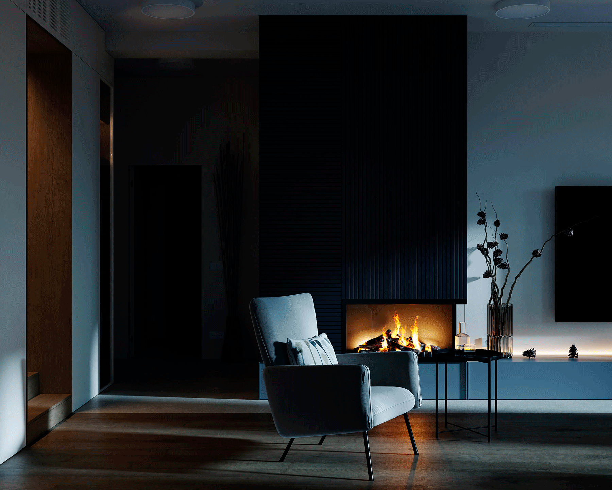

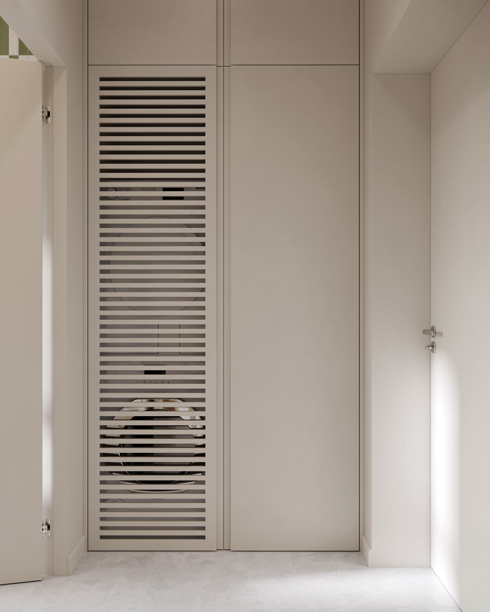
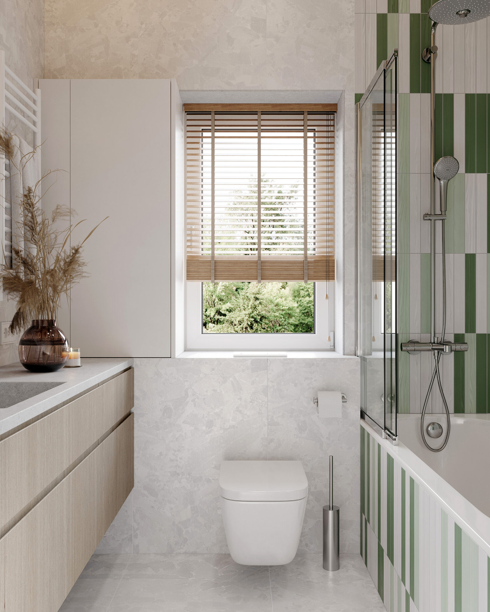
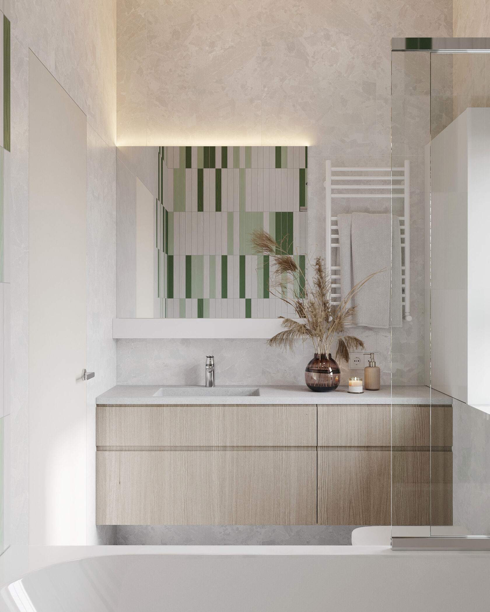
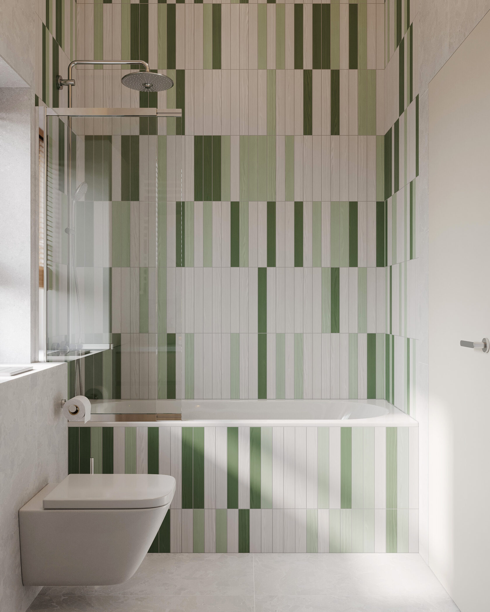
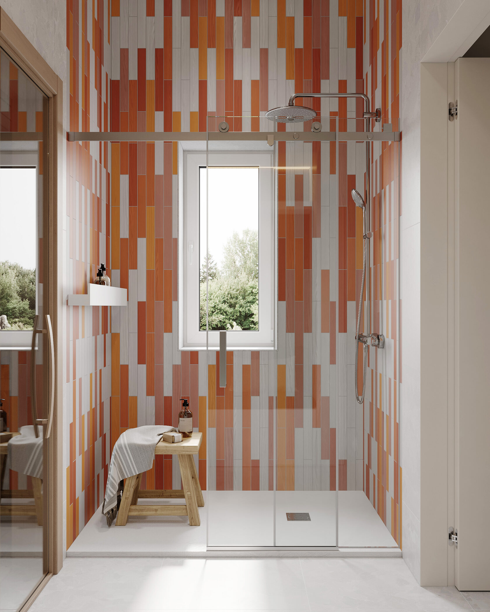
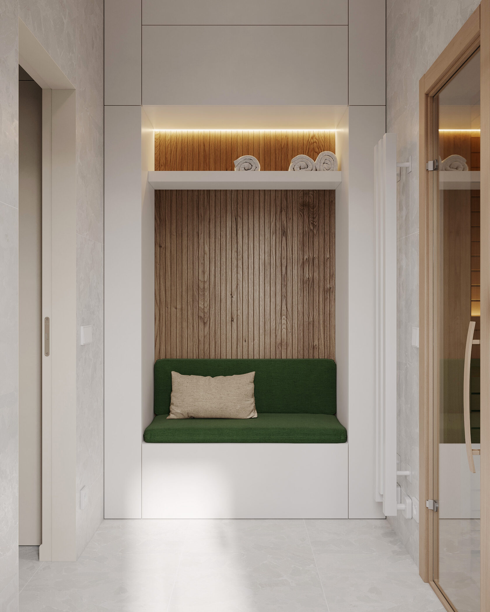
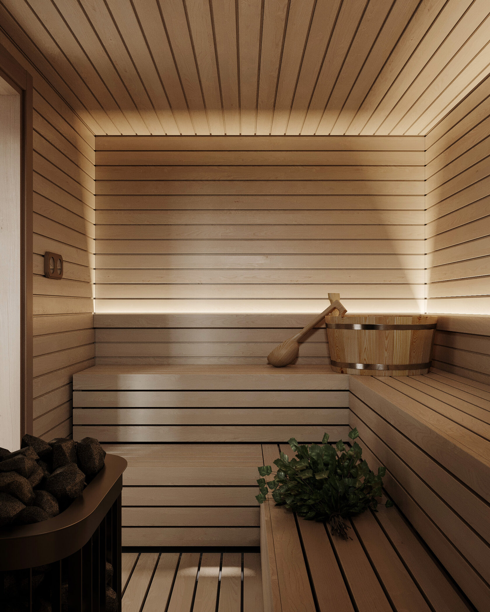
Layout
First floor
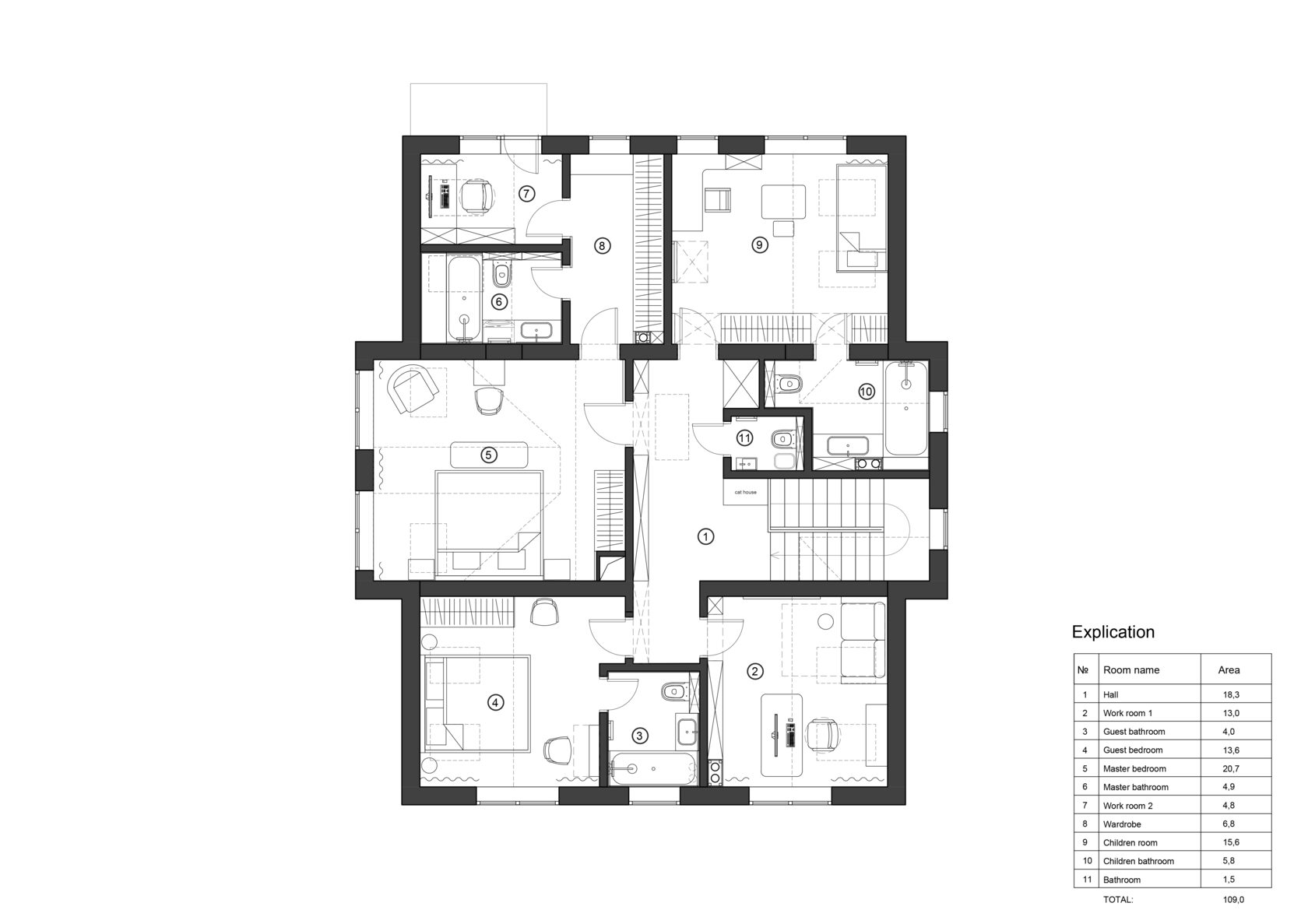
Project description:
On the first floor, there is the main bedroom with a bathroom, a walk-in closet and a small working room, as well as a child’s room with a bathroom, a guest bedroom with a bathroom, an extra working room, and a cat house.

































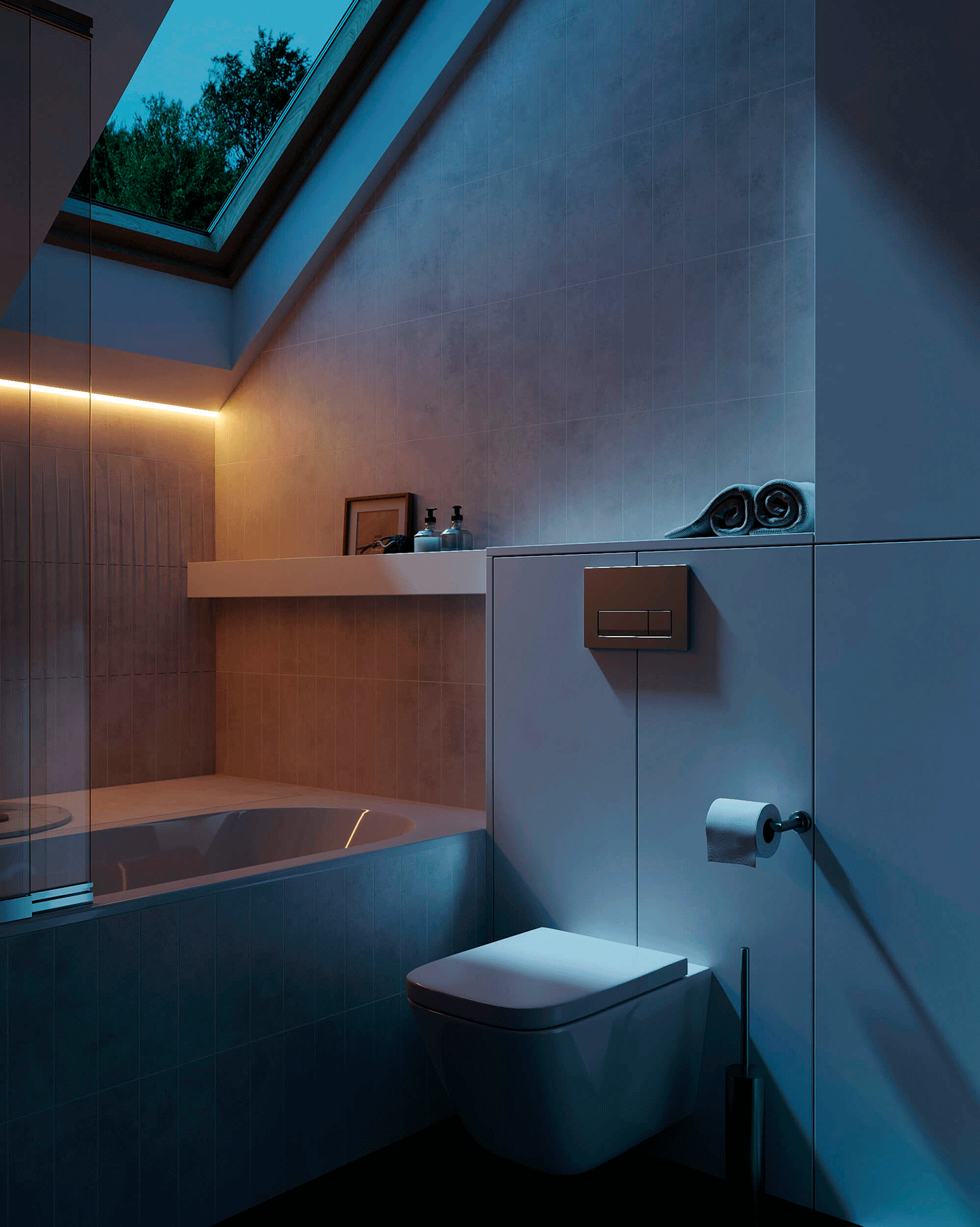


Let’s discuss your project!
Whether you have decided to work with us or have any questions left, you can contact us through the feedback form or on the numbers below.
CONTACTS:
Moscow, Russia:
+7 926 315-5740 (WhatsApp, Telegram)
Tel-Aviv, Israel:
+972 55-963-6306
Email:
For customers: info@salamandra.studio
For partners: partners@salamandra.studio
+7 926 315-5740 (WhatsApp, Telegram)
Tel-Aviv, Israel:
+972 55-963-6306
Email:
For customers: info@salamandra.studio
For partners: partners@salamandra.studio
Your contacts will not be passed on to third parties.
© salamandra.studio 2022. All rights reserved by copyright law.
