CAR SERVICE
Object: commercial premises
Total area: 51 m2
Project team: Salamandra Yaroslav, Salamandra Katerina, Maria Merzlyakova
Total area: 51 m2
Project team: Salamandra Yaroslav, Salamandra Katerina, Maria Merzlyakova
Layout
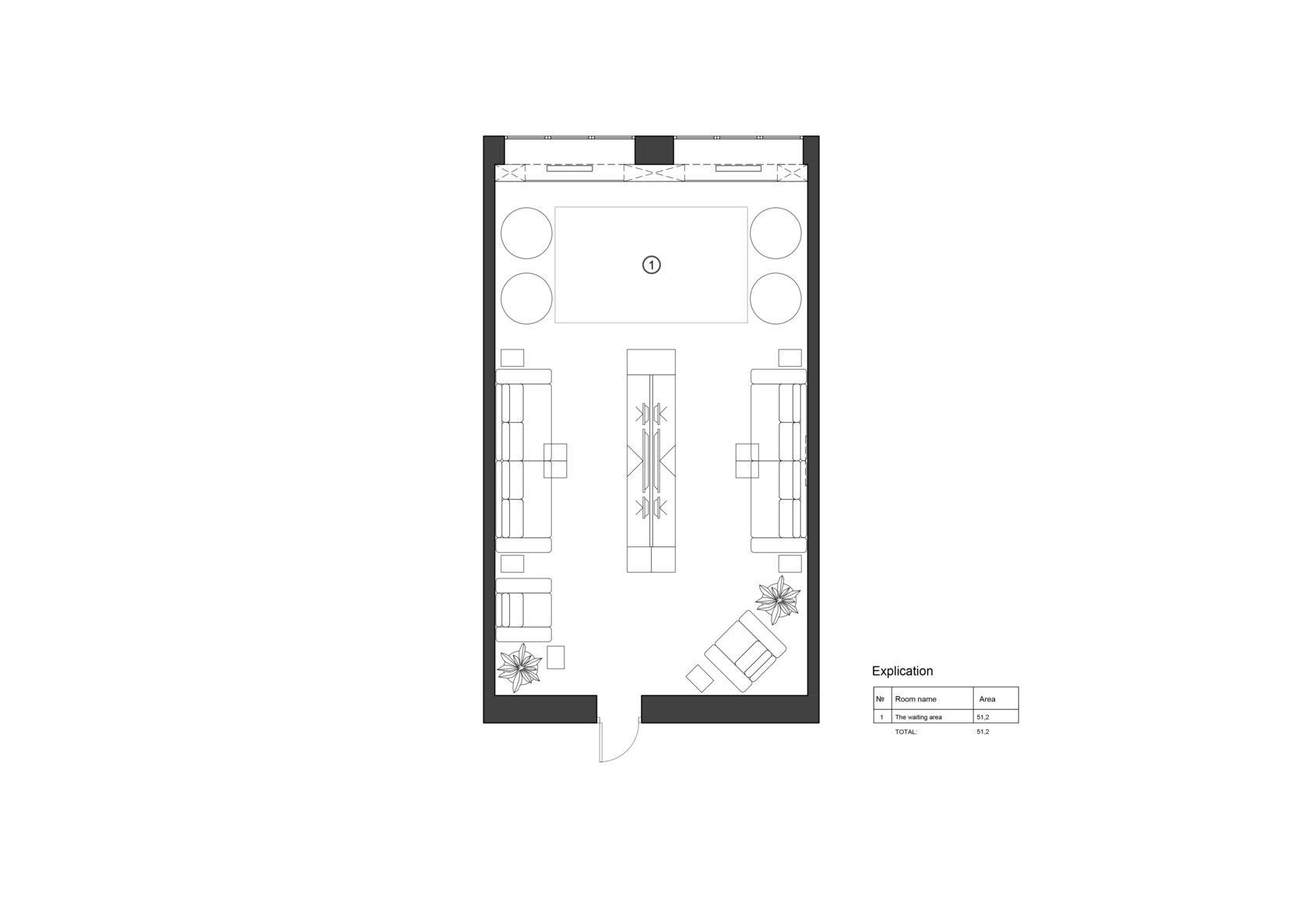
Project description:
The area was designed as a waiting zone for a specialized car service. There are two sitting areas facing each other, and a large children’s area by the window.
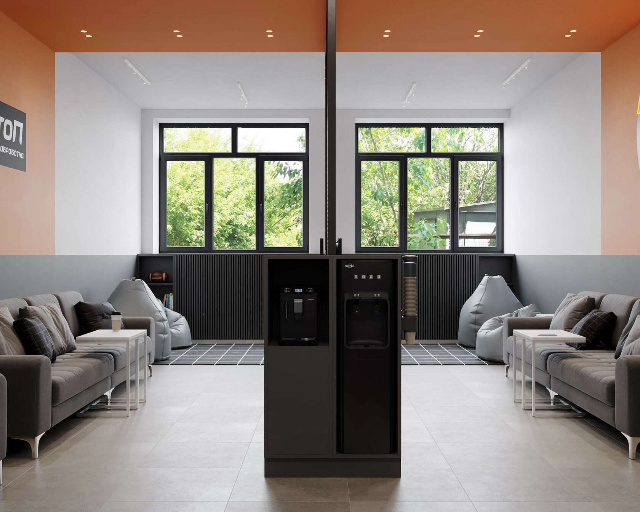
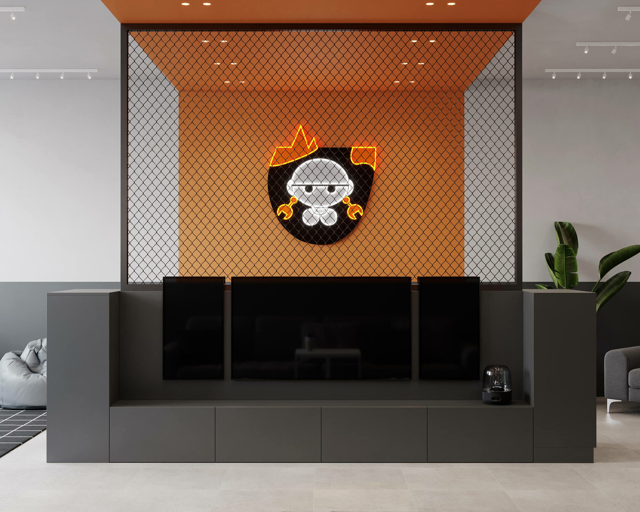
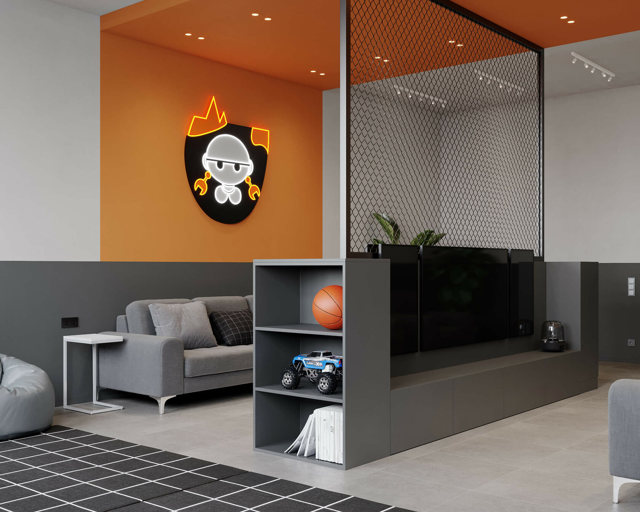
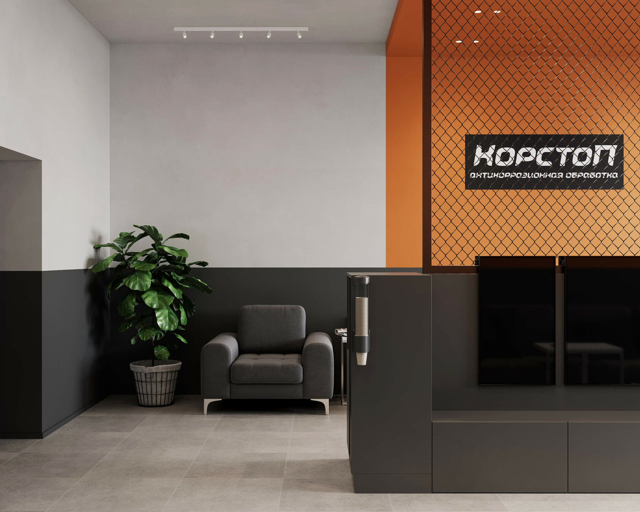
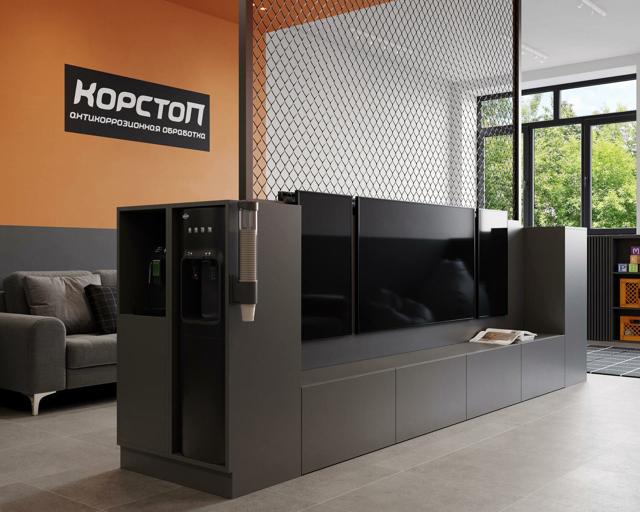
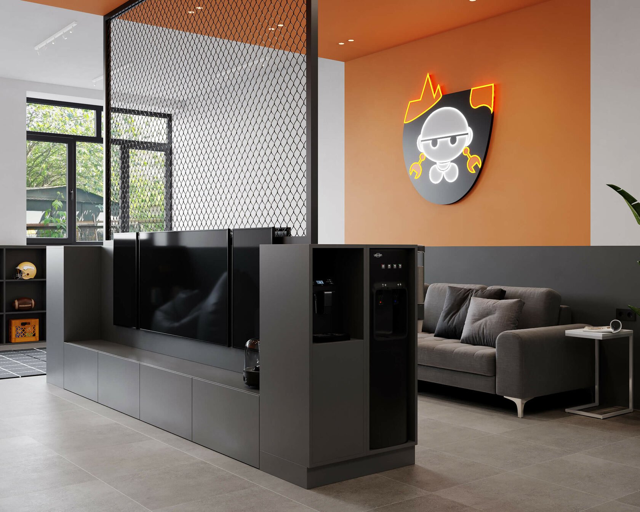
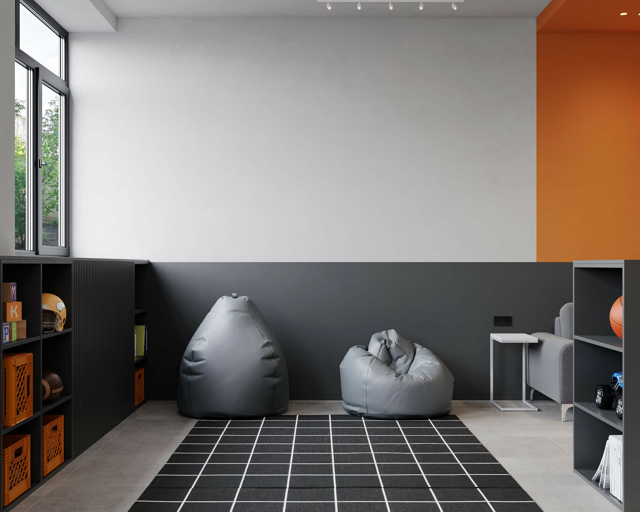
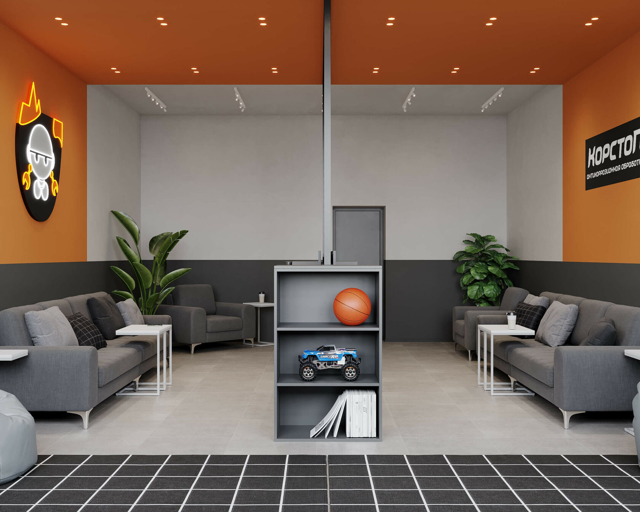
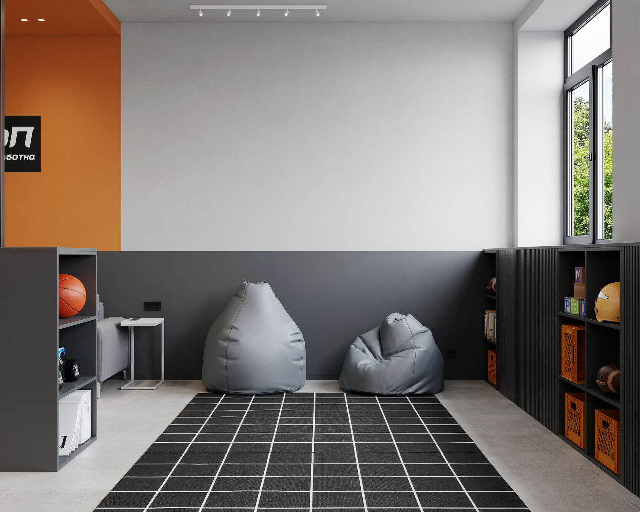
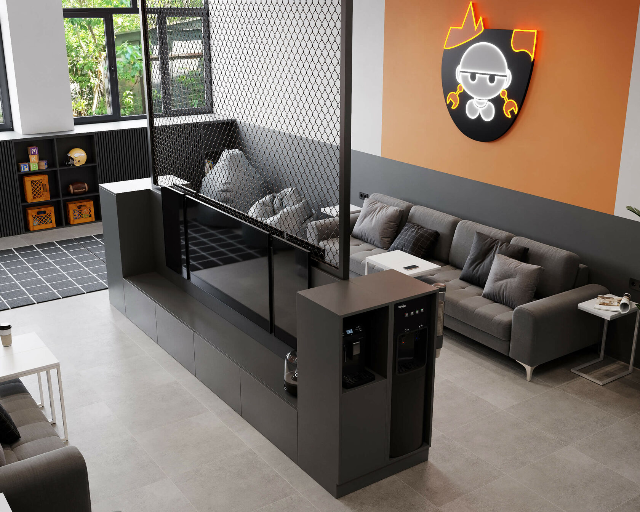
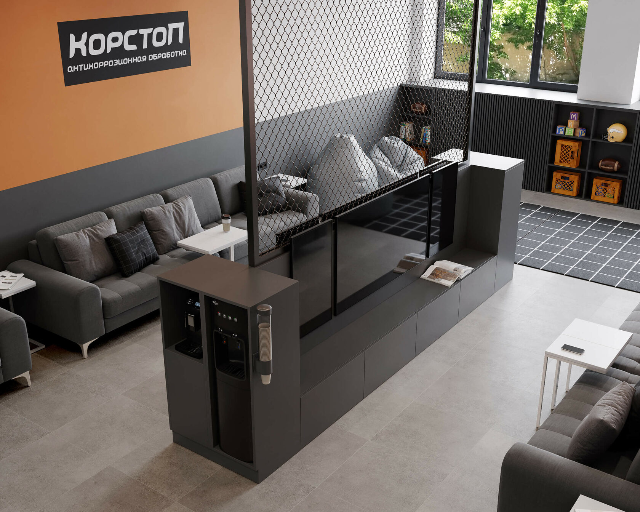
Let’s discuss your project!
Whether you have decided to work with us or have any questions left, you can contact us through the feedback form or on the numbers below.
CONTACTS:
Moscow, Russia:
+7 926 315-5740 (WhatsApp, Telegram)
Tel-Aviv, Israel:
+972 55-963-6306
Email:
For customers: info@salamandra.studio
For partners: partners@salamandra.studio
+7 926 315-5740 (WhatsApp, Telegram)
Tel-Aviv, Israel:
+972 55-963-6306
Email:
For customers: info@salamandra.studio
For partners: partners@salamandra.studio
Your contacts will not be passed on to third parties.
© salamandra.studio 2022. All rights reserved by copyright law.
