WEST PORT
Object: apartment
Total area: 96,5m2
Project team: Salamandra Yaroslav, Salamandra Katerina, Maria Merzlyakova
Total area: 96,5m2
Project team: Salamandra Yaroslav, Salamandra Katerina, Maria Merzlyakova
Layout
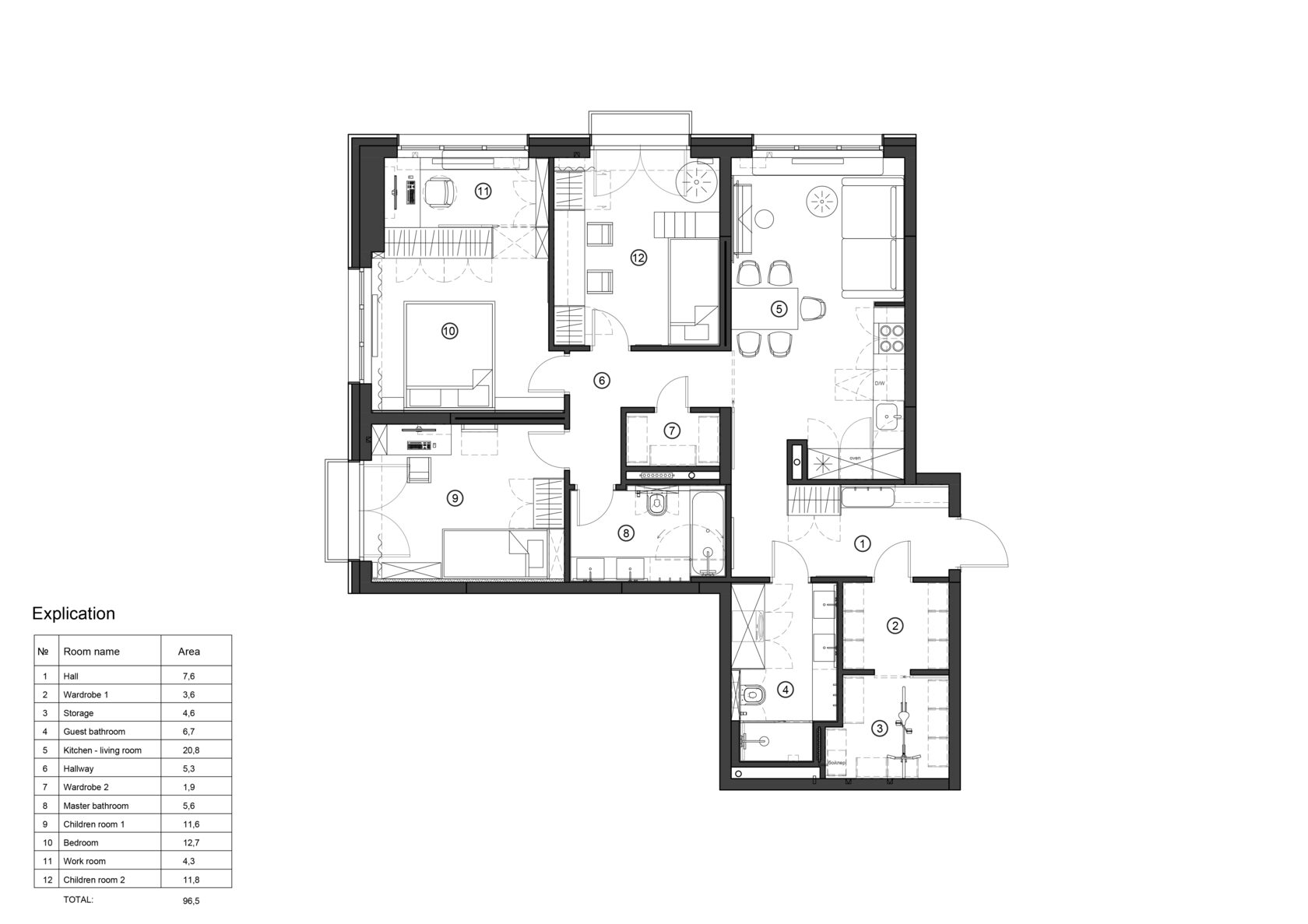
Project description:
The project was designed for a family with three children.
When developing the layout, we divided the apartment into public and private areas. The public area includes an entrance hall, which leads to a large wardrobe-storage room, as well as a spacious guest bathroom with a washing and drying machine. From the entrance area we can enter the kitchen-dining-living room area.
The private area can be separated by a sliding partition, if desired. In the private area there is a room for two girls, a bedroom with an en-suite study area, a room for a boy, a bathroom with a bathtub, and a walk-in closet.
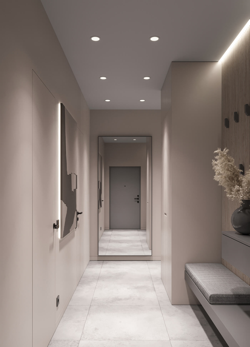
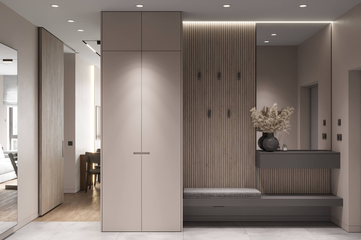
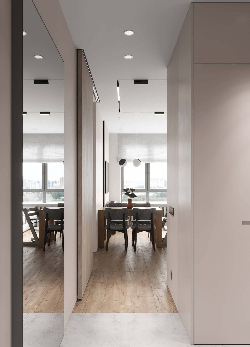
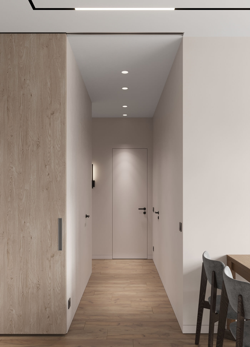
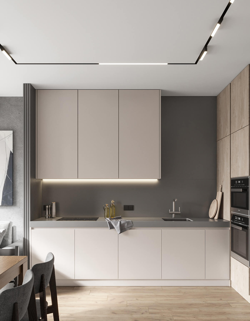
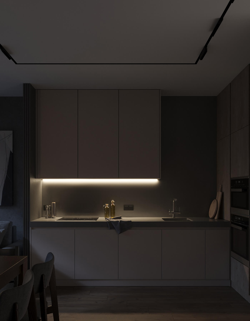
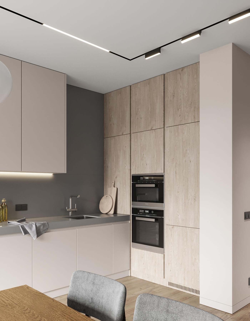
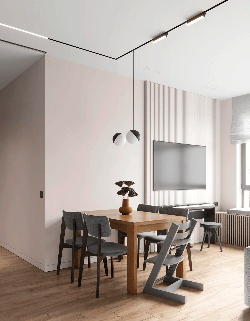
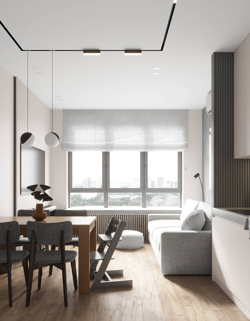
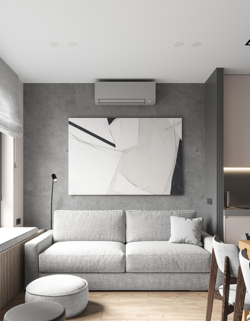
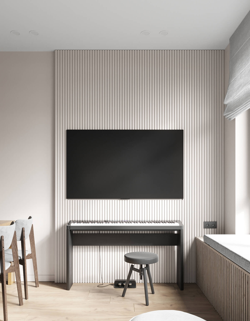
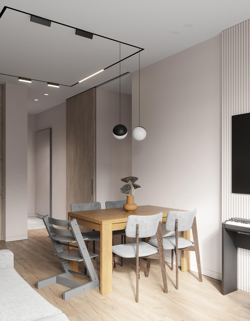
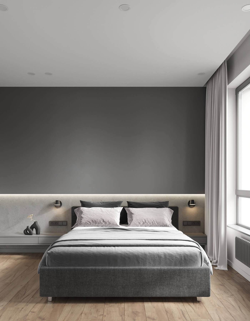
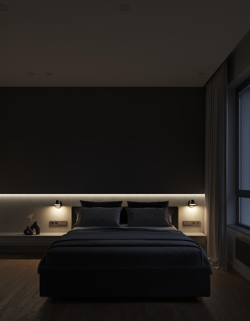
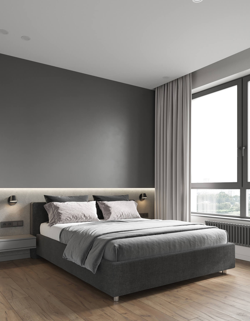
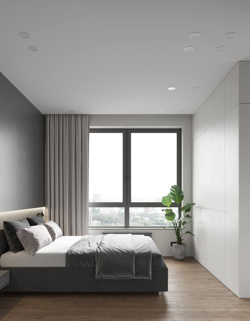
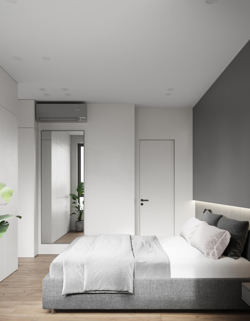
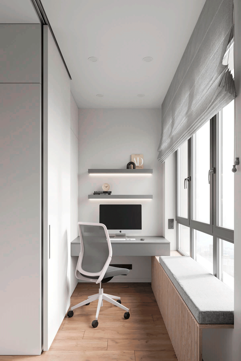
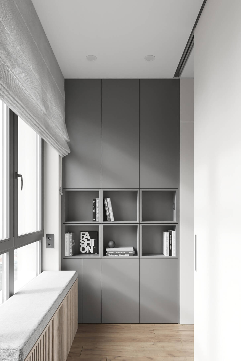
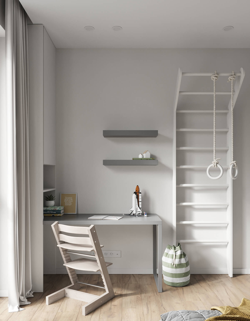
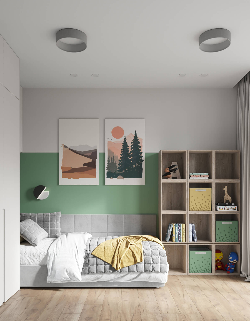
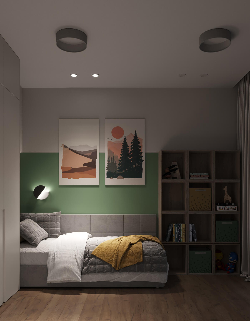
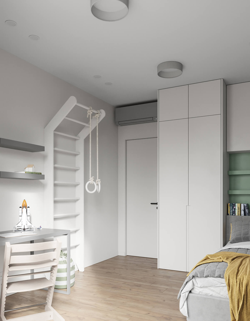
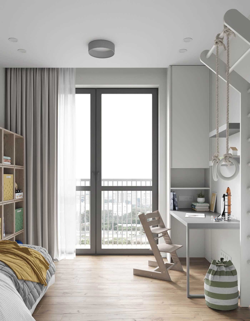
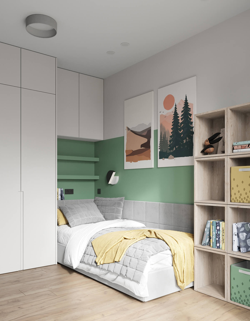
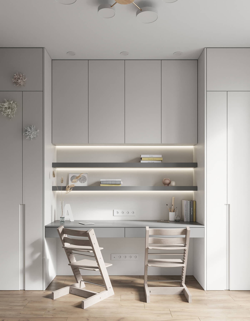
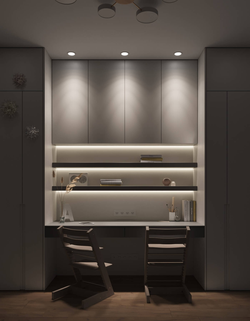
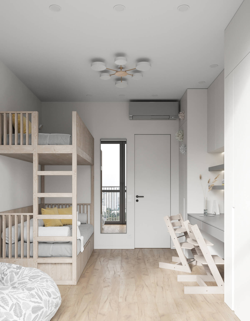
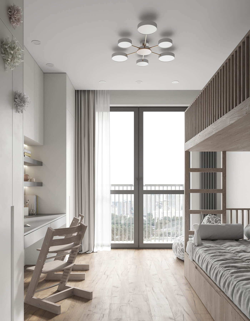
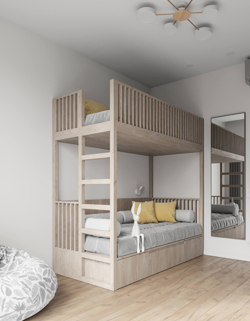
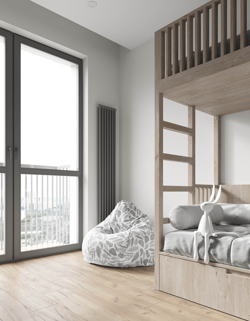
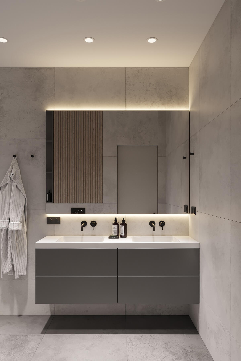
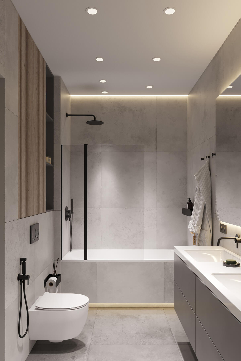
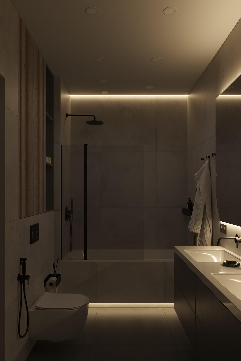
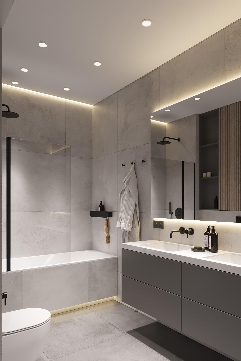
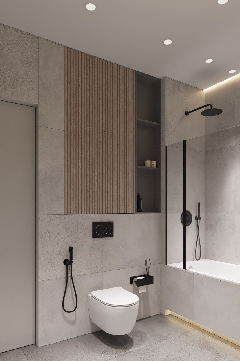
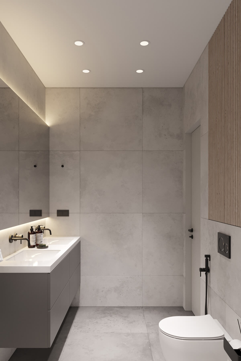

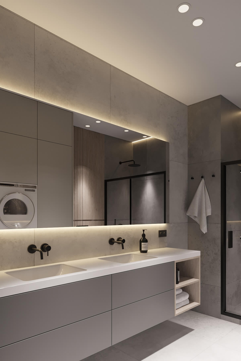
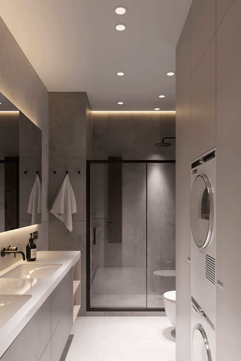
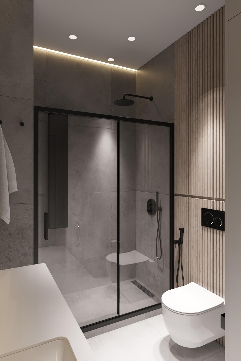
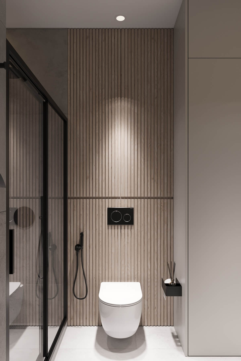
Let’s discuss your project!
Whether you have decided to work with us or have any questions left, you can contact us through the feedback form or on the numbers below.
CONTACTS:
Moscow, Russia:
+7 926 315-5740 (WhatsApp, Telegram)
Tel-Aviv, Israel:
+972 55-963-6306
Email:
For customers: info@salamandra.studio
For partners: partners@salamandra.studio
+7 926 315-5740 (WhatsApp, Telegram)
Tel-Aviv, Israel:
+972 55-963-6306
Email:
For customers: info@salamandra.studio
For partners: partners@salamandra.studio
Your contacts will not be passed on to third parties.
© salamandra.studio 2022. All rights reserved by copyright law.
