SHOME
Object: apartment
Total area: 68 m2
Project team: Salamandra Yaroslav, Salamandra Katerina, Maria Merzlyakova, Kirill Yavorovsky.
Total area: 68 m2
Project team: Salamandra Yaroslav, Salamandra Katerina, Maria Merzlyakova, Kirill Yavorovsky.
Layout
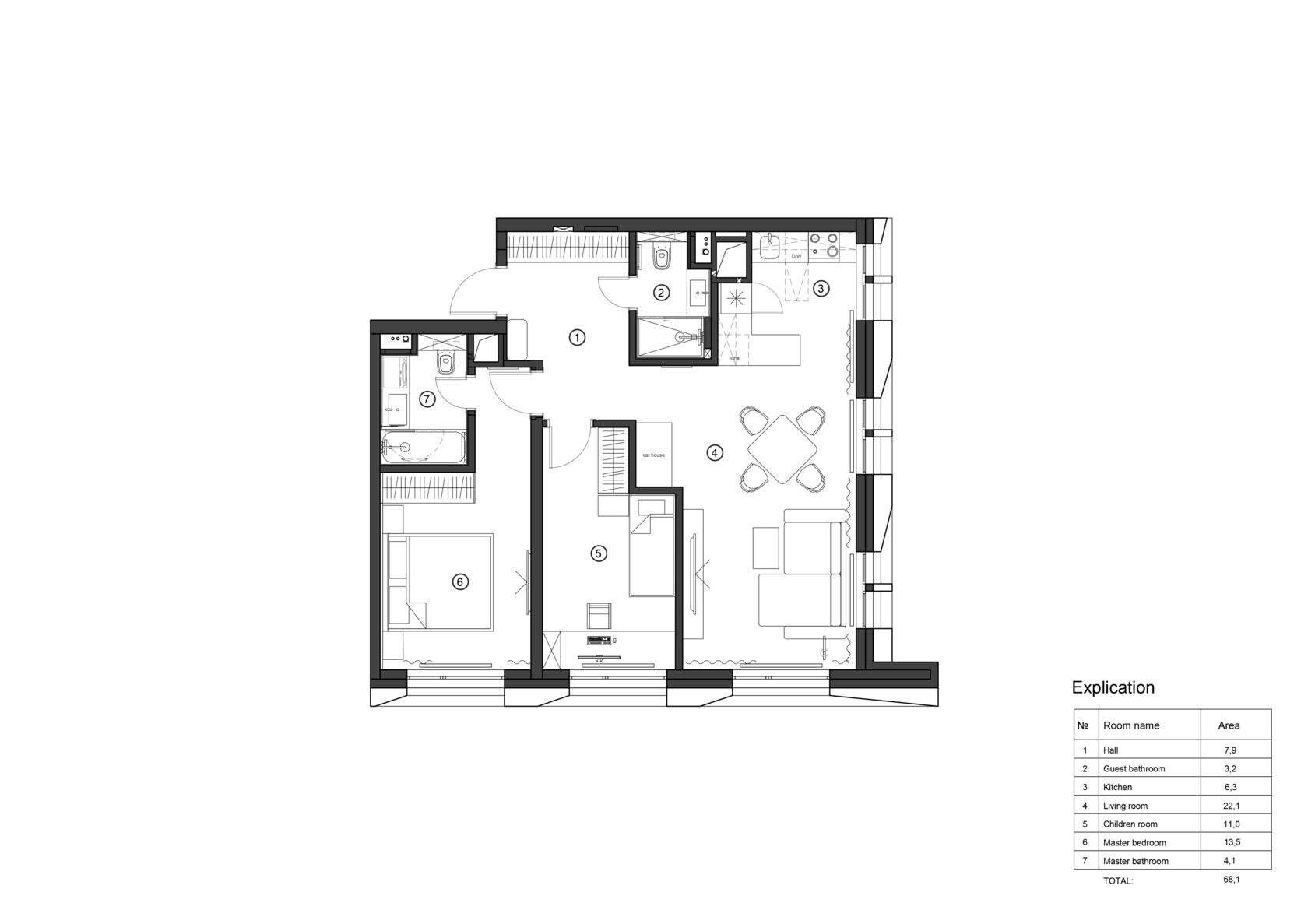
Project description:
The project was designed for a family with a child.
In the entrance hall there is a large wardrobe for storing clothes and a dressing area with a pouf. Next to the entrance hall is a guest bathroom. Nearby, there is also a master bedroom with an en-suite bathroom and a nursery room with a wide worktop beside the window. Most of the apartment is taken up by a kitchen-living room area, with the kitchen in the upper part of the plan, the dining room area in the central part, and the living room area with a TV in the lower part. At the entrance to the living room area, there is a space for a cat house.
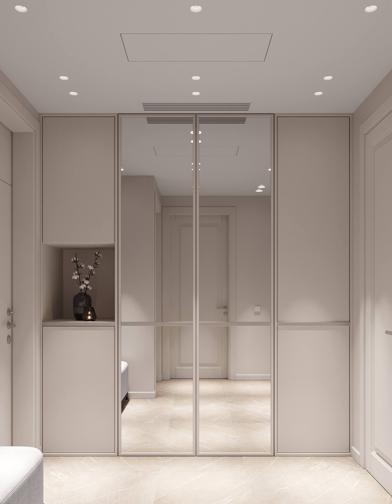
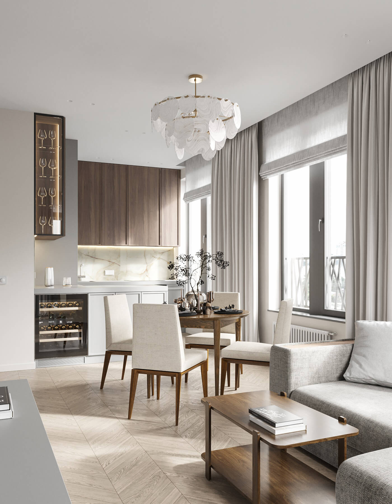
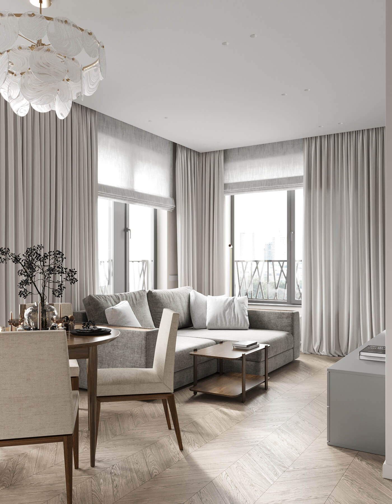

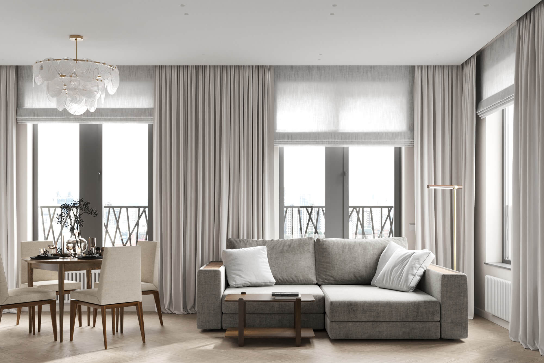
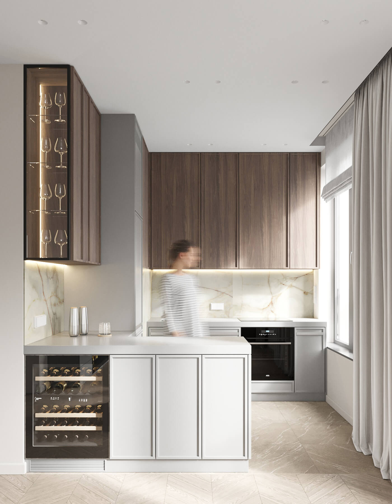
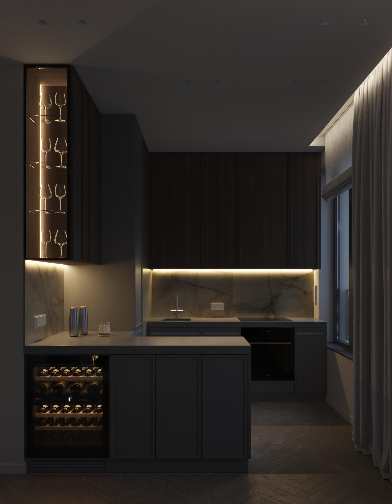
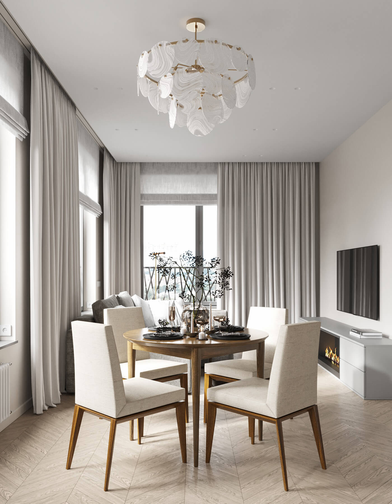
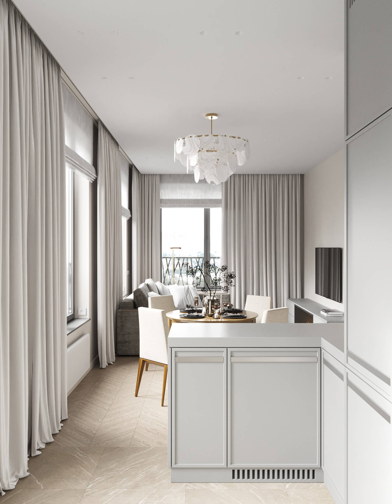
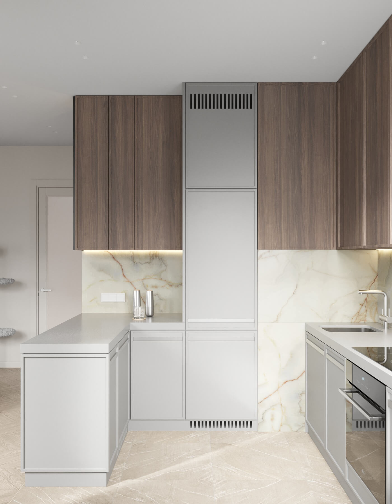

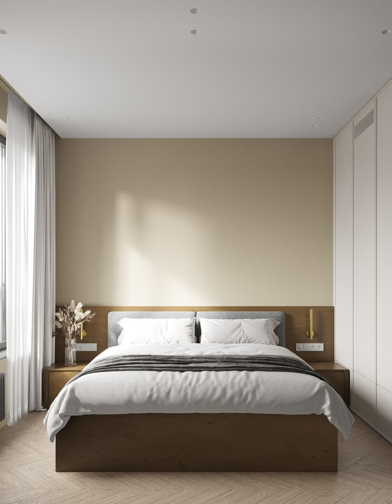
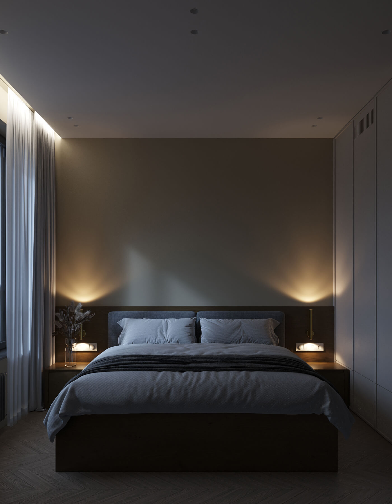
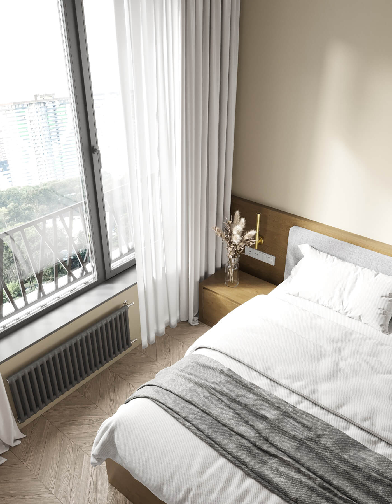
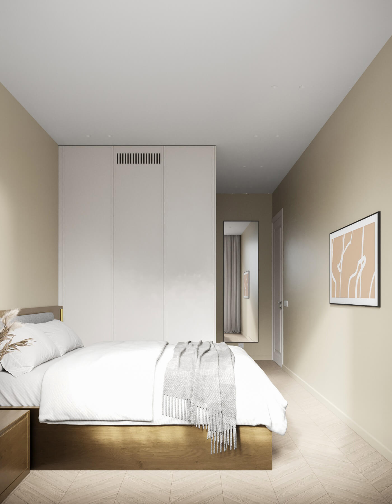
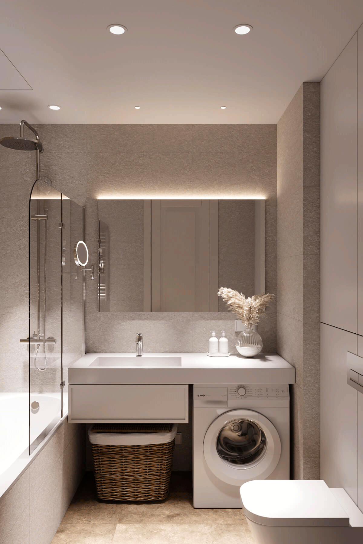
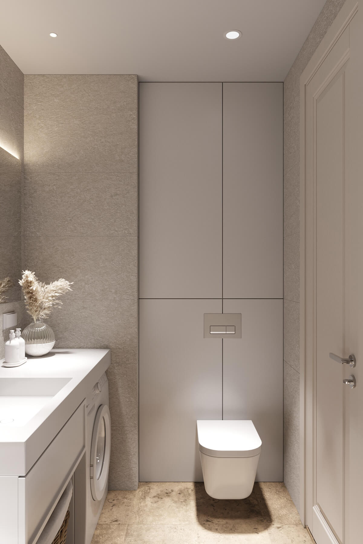
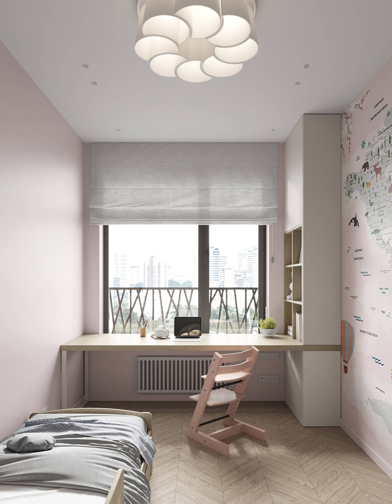



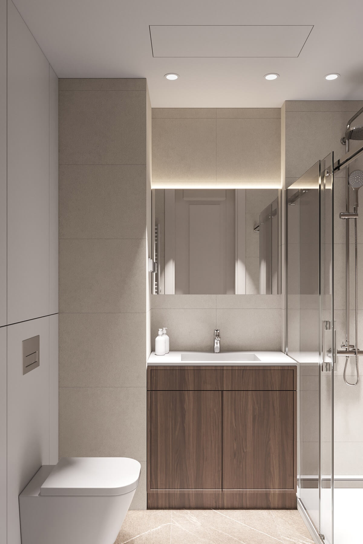
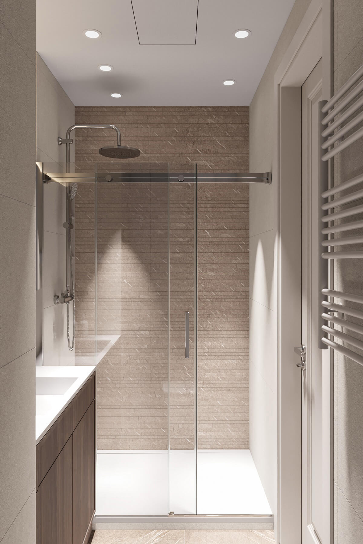
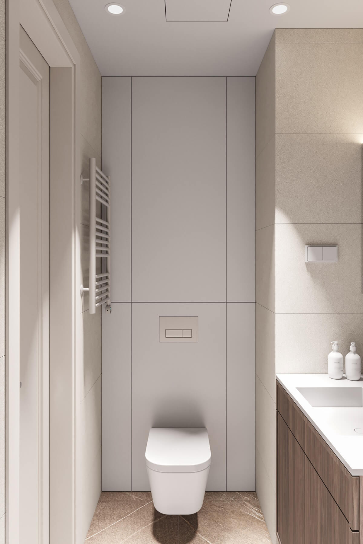
Let’s discuss your project!
Whether you have decided to work with us or have any questions left, you can contact us through the feedback form or on the numbers below.
CONTACTS:
Moscow, Russia:
+7 926 315-5740 (WhatsApp, Telegram)
Tel-Aviv, Israel:
+972 55-963-6306
Email:
For customers: info@salamandra.studio
For partners: partners@salamandra.studio
+7 926 315-5740 (WhatsApp, Telegram)
Tel-Aviv, Israel:
+972 55-963-6306
Email:
For customers: info@salamandra.studio
For partners: partners@salamandra.studio
Your contacts will not be passed on to third parties.
© salamandra.studio 2022. All rights reserved by copyright law.
